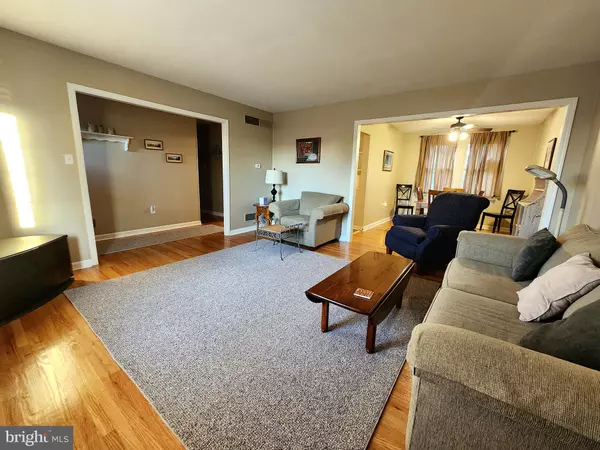For more information regarding the value of a property, please contact us for a free consultation.
105 S GERALD DR Newark, DE 19713
Want to know what your home might be worth? Contact us for a FREE valuation!

Our team is ready to help you sell your home for the highest possible price ASAP
Key Details
Sold Price $299,900
Property Type Single Family Home
Sub Type Detached
Listing Status Sold
Purchase Type For Sale
Square Footage 1,400 sqft
Price per Sqft $214
Subdivision Fox Chase
MLS Listing ID DENC2034300
Sold Date 12/22/22
Style Ranch/Rambler
Bedrooms 3
Full Baths 1
Half Baths 1
HOA Y/N N
Abv Grd Liv Area 1,120
Originating Board BRIGHT
Year Built 1967
Annual Tax Amount $2,120
Tax Year 2022
Lot Size 10,019 Sqft
Acres 0.23
Property Description
Just listed In Fox Chase! Well maintained 3 bedroom ranch. Notable features include: beautiful hardwood floors, remodeled kitchen with 42" cabinets, granite countertops, new floor & electric cooking. Super clean garage with freshly painted floor & drywall, opener & insulated garage door. Updated windows, roof only 6 years old with ridge vent, new solar powered attic fan & updated insulation in attic. Home also has updated electric, gas heat/hot water & central air. Main level has 3 bedrooms, dining room, kitchen & good open living room. Lower level has 2 decent sized bonus rooms, updated powder room & 2 cedar closets. One could be used as hobby/exercise room(lots of possibilities! Great Newark location! Minutes from I95, 273, Christiana Mall & Hospital. Home is ready now & in move condition!
Location
State DE
County New Castle
Area Newark/Glasgow (30905)
Zoning NC6.5
Rooms
Other Rooms Living Room, Dining Room, Primary Bedroom, Bedroom 2, Bedroom 3, Kitchen, Family Room, Hobby Room
Basement Full
Main Level Bedrooms 3
Interior
Interior Features Cedar Closet(s), Ceiling Fan(s), Dining Area, Floor Plan - Traditional, Kitchen - Eat-In
Hot Water Electric
Heating Forced Air
Cooling Central A/C
Flooring Carpet, Hardwood
Fireplace N
Window Features Bay/Bow
Heat Source Natural Gas
Laundry Basement
Exterior
Parking Features Garage - Front Entry
Garage Spaces 3.0
Fence Chain Link, Fully
Water Access N
Accessibility None
Attached Garage 1
Total Parking Spaces 3
Garage Y
Building
Story 1
Foundation Block
Sewer Public Sewer
Water Public
Architectural Style Ranch/Rambler
Level or Stories 1
Additional Building Above Grade, Below Grade
New Construction N
Schools
School District Christina
Others
Senior Community No
Tax ID 09-029.20-004
Ownership Fee Simple
SqFt Source Estimated
Acceptable Financing Cash, Conventional
Listing Terms Cash, Conventional
Financing Cash,Conventional
Special Listing Condition Standard
Read Less

Bought with Cheri Chenoweth • Berkshire Hathaway HomeServices PenFed Realty - OP
GET MORE INFORMATION




