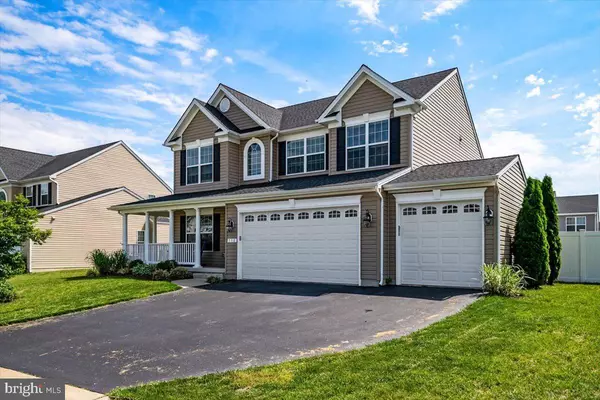For more information regarding the value of a property, please contact us for a free consultation.
138 LONG CREEK WAY Centreville, MD 21617
Want to know what your home might be worth? Contact us for a FREE valuation!

Our team is ready to help you sell your home for the highest possible price ASAP
Key Details
Sold Price $480,000
Property Type Single Family Home
Sub Type Detached
Listing Status Sold
Purchase Type For Sale
Square Footage 2,356 sqft
Price per Sqft $203
Subdivision North Brook
MLS Listing ID MDQA2004908
Sold Date 12/21/22
Style Colonial
Bedrooms 4
Full Baths 2
Half Baths 1
HOA Fees $27
HOA Y/N Y
Abv Grd Liv Area 2,356
Originating Board BRIGHT
Year Built 2015
Annual Tax Amount $4,975
Tax Year 2022
Lot Size 10,000 Sqft
Acres 0.23
Property Description
Welcome to 138 Long Creek Way in the coveted North Brook community. This home is a one of a kind with a 3 car garage, upgraded second floor flooring and upgraded owner's bathroom!!! A rare find in North Brook! As you walk up to the home you will notice the mature landscaping the large front porch, perfect to sit out on and watch the neighborhood activities. As you enter the home, you will notice the FRESHLY PAINTED main level and hallways. It boasts hardwood floors throughout the main level and an open floor plan. The front room as you enter the home is a great home office or kids play room. As you walk down the hall the home opens up to the gorgeous kitchen, large family room, and sunroom! The family room boasts a fireplace, hardwood floors, and is wide open to the kitchen making it perfect to be involved in all the conversations and entertaining. The kitchen is stunning! Large, open, upgraded appliances, upgraded cabinets, double ovens, gas cooktop, gorgeous granite, large pantry, and plenty of counter and cabinet space. Just off of the kitchen is the large sunroom with vaulted ceilings, a ton of natural light, and french door to the backyard. Finishing off the main level is the half bathroom and large mudroom right off the garage. Moving upstairs you have upgraded LVP flooring throughout the hallway, and all the bedrooms. The owner's suite is something you have never seen before. LVP flooring, large windows, bonus linen closet/shoe closet, and a HUGE walk in closet with custom organizers and the washer and dryer!!! You will never hate doing laundry again!!! The owner's bathroom offers upgraded vanity with double sinks, large stand up shower with floor to ceiling tile, custom wood accent, upgraded mirrors and lights fixtures, and large tile floor. Bedrooms two, three and four are great size with large closets and a ton of natural light. The hallway bathroom has tub/shower combo, tile floor, granite vanity top and tile floor. Moving all the way downstairs to the full basement, here you have a blank canvas to make your own. Large, open, rough in for full bathroom, and walk up stairs to the backyard. Come make this space your own!!! Outback you have a fully fenced in yard with huge paver patio and built in custom umbrella. The bonus, the portion of the side of the yard is fenced in for your pets, or whatever you need to stay in here! The 3 car garage is rare in North Brook. This space is HUGE and offers storage or room to store all your fun toys. The community offers a playground, ponds, soccer field, pavilion, walking paths and woods to explore! Great location and convenient to shopping, restaurants, marinas, beaches and more!!!
Location
State MD
County Queen Annes
Zoning AG
Rooms
Basement Full, Unfinished
Interior
Hot Water Electric
Heating Heat Pump(s)
Cooling Central A/C, Ceiling Fan(s)
Fireplaces Number 1
Fireplace Y
Heat Source Propane - Leased, Electric
Exterior
Parking Features Garage - Front Entry, Garage Door Opener
Garage Spaces 3.0
Water Access N
Accessibility None
Attached Garage 3
Total Parking Spaces 3
Garage Y
Building
Story 3
Foundation Concrete Perimeter
Sewer Public Sewer, Grinder Pump
Water Public
Architectural Style Colonial
Level or Stories 3
Additional Building Above Grade, Below Grade
New Construction N
Schools
School District Queen Anne'S County Public Schools
Others
Senior Community No
Tax ID 1803044971
Ownership Fee Simple
SqFt Source Assessor
Special Listing Condition Standard
Read Less

Bought with Ryan J Hall • Samson Properties
GET MORE INFORMATION




