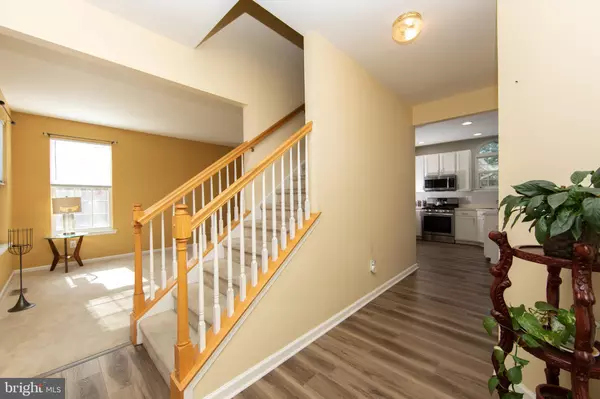For more information regarding the value of a property, please contact us for a free consultation.
4 ELBOW CT Sicklerville, NJ 08081
Want to know what your home might be worth? Contact us for a FREE valuation!

Our team is ready to help you sell your home for the highest possible price ASAP
Key Details
Sold Price $379,000
Property Type Single Family Home
Sub Type Detached
Listing Status Sold
Purchase Type For Sale
Square Footage 1,876 sqft
Price per Sqft $202
Subdivision Wiltons Corner
MLS Listing ID NJCD2036784
Sold Date 12/30/22
Style Colonial
Bedrooms 3
Full Baths 2
Half Baths 1
HOA Fees $45/qua
HOA Y/N Y
Abv Grd Liv Area 1,876
Originating Board BRIGHT
Year Built 2004
Annual Tax Amount $8,268
Tax Year 2020
Property Description
Welcome home to this beautiful and well maintained 3 bedroom, 2.5 bath Colonial Home in the highly desirable neighborhood of Wilton's Corner. This beautiful home sits in a cul da sac and features a living room, dining room, family room, with newer luxury vinyl flooring, a beautiful decorative fireplace, eat in kitchen with a recently installed sliding door, newer stainless steel appliances and unfinished basement waiting for your personal touch. Walk outside from the dining room to screen in porch overlooking the large nicely landscaped backyard with a patio for your outdoor entertaining. From the foyer, walk up to the second floor and this is where you will find the primary bedroom with a ceiling fan, private bathroom with garden tub, separate shower and walk in closets. The second and third bedrooms are a nice size with ceiling fans and closets. This property is being sold in strictly "AS IS CONDITION" with any and all repairs being the sole responsibility of the buyer. Inspections are for informational purposes only.! The seller will obtain the Certificate of Occupancy. Make your appointment today. This property is priced to sell. More pics will be uploaded soon.
Location
State NJ
County Camden
Area Winslow Twp (20436)
Zoning PC-B
Rooms
Other Rooms Dining Room, Primary Bedroom, Bedroom 2, Bedroom 3, Family Room
Basement Full, Unfinished
Interior
Interior Features Breakfast Area, Dining Area, Family Room Off Kitchen, Kitchen - Eat-In, Pantry, Walk-in Closet(s), Window Treatments
Hot Water Natural Gas
Heating Forced Air
Cooling Central A/C
Flooring Fully Carpeted, Hardwood, Ceramic Tile
Fireplaces Number 1
Fireplaces Type Wood
Equipment Built-In Range, Cooktop, Microwave, Oven - Self Cleaning, Refrigerator, Washer, Dryer
Fireplace Y
Window Features Storm
Appliance Built-In Range, Cooktop, Microwave, Oven - Self Cleaning, Refrigerator, Washer, Dryer
Heat Source Natural Gas
Laundry Main Floor
Exterior
Parking Features Garage - Front Entry, Garage Door Opener
Garage Spaces 2.0
Fence Wood
Utilities Available Cable TV, Electric Available, Natural Gas Available, Multiple Phone Lines, Water Available
Amenities Available Basketball Courts, Pool - Outdoor, Swimming Pool, Tennis Courts, Tot Lots/Playground, Volleyball Courts
Water Access N
Roof Type Pitched,Shingle
Accessibility Level Entry - Main, >84\" Garage Door
Road Frontage City/County
Attached Garage 2
Total Parking Spaces 2
Garage Y
Building
Lot Description Cul-de-sac
Story 2
Foundation Concrete Perimeter
Sewer Public Sewer
Water Public
Architectural Style Colonial
Level or Stories 2
Additional Building Above Grade, Below Grade
Structure Type 9'+ Ceilings,Dry Wall
New Construction N
Schools
High Schools Winslow Twp. H.S.
School District Winslow Township Public Schools
Others
HOA Fee Include Common Area Maintenance,Recreation Facility,Snow Removal
Senior Community No
Tax ID 36-01105 02-00023
Ownership Fee Simple
SqFt Source Estimated
Security Features Smoke Detector
Acceptable Financing Conventional, FHA, Cash
Listing Terms Conventional, FHA, Cash
Financing Conventional,FHA,Cash
Special Listing Condition Standard
Read Less

Bought with Non Member • Metropolitan Regional Information Systems, Inc.
GET MORE INFORMATION




