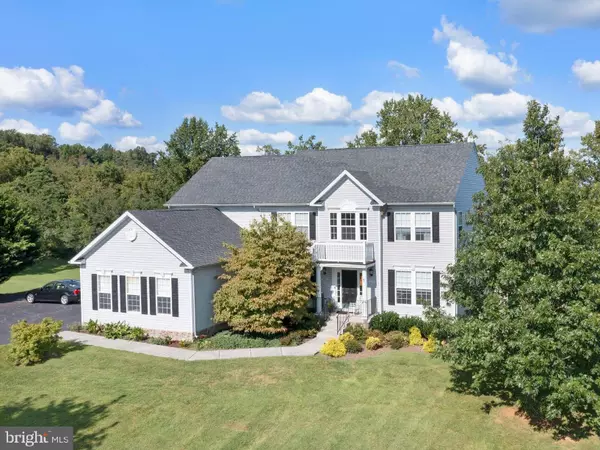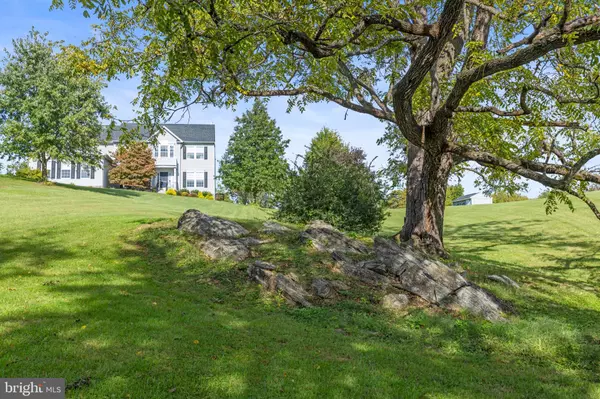For more information regarding the value of a property, please contact us for a free consultation.
650 CHIMNEY CIR Middletown, VA 22645
Want to know what your home might be worth? Contact us for a FREE valuation!

Our team is ready to help you sell your home for the highest possible price ASAP
Key Details
Sold Price $699,000
Property Type Single Family Home
Sub Type Detached
Listing Status Sold
Purchase Type For Sale
Square Footage 3,520 sqft
Price per Sqft $198
Subdivision Chimney Hill Estates
MLS Listing ID VAFV2009408
Sold Date 12/20/22
Style Colonial
Bedrooms 5
Full Baths 5
Half Baths 1
HOA Y/N N
Abv Grd Liv Area 3,520
Originating Board BRIGHT
Year Built 2006
Annual Tax Amount $3,162
Tax Year 2022
Lot Size 4.380 Acres
Acres 4.38
Property Description
The Best of Both Worlds - Privacy and Location! This home has over 5200 sq ft including 5 bedrooms and 5.5 baths situate on 4.38 acres with mountain views. A paved drive, mature trees and landscaping welcome you home. Main level entry with open living and dining areas flow into spacious family room with fireplace. Adjoining kitchen with SS Whirlpool appliances, granite counters, island with prep sink, pantry, and access to covered screened porch and oversized decking with sunken grill area, ideal for hosting lots of parties! Main level also has half bath with quartz counter, laundry with slate floors and separate in-home office/den. Open staircase leads to upper level with Main bedroom, walk in closet and updated full bath with separate shower, dbl vanities and free standing tub, additional 2 bedrooms, each with full bath and East wing has Jack and Jill bath between 2 bedrooms. The lower level, walkout basement is studded and waiting on your ideas to finish, full bath completed, workout room and some built in storage. And what house wouldn't be complete without a 3 car garage with party kitchen and island for weekend football gatherings! Well maintained with updated lighting throughout, kohler fixtures, Next day blinds and much more! This is truly a home to enjoy inside and out! There's plenty of acreage for adding in-ground pool, soccer goals, and gardens. It's private, yet very conveniently located with easy access to Middle Road or Route 11. Owner/agent.
Location
State VA
County Frederick
Zoning RA
Rooms
Other Rooms Living Room, Dining Room, Primary Bedroom, Bedroom 2, Bedroom 3, Bedroom 4, Bedroom 5, Kitchen, Family Room, Den, Basement, Foyer, Exercise Room, Laundry
Basement Full, Connecting Stairway, Daylight, Partial, Heated, Sump Pump, Walkout Level, Windows
Interior
Interior Features Kitchen - Island, Dining Area, Primary Bath(s), Chair Railings, Crown Moldings, Double/Dual Staircase, Floor Plan - Open, Carpet, Ceiling Fan(s), Family Room Off Kitchen, Pantry, Recessed Lighting, Soaking Tub, Stall Shower, Tub Shower, Upgraded Countertops, Walk-in Closet(s), Window Treatments
Hot Water Propane
Heating Heat Pump(s), Heat Pump - Electric BackUp, Programmable Thermostat, Zoned
Cooling Central A/C
Flooring Carpet, Ceramic Tile, Hardwood, Slate, Vinyl
Fireplaces Number 1
Fireplaces Type Mantel(s), Non-Functioning
Equipment Washer/Dryer Hookups Only, Dishwasher, Disposal, Oven/Range - Gas, Built-In Microwave, Water Heater, Water Conditioner - Owned
Furnishings No
Fireplace Y
Window Features Screens,Vinyl Clad
Appliance Washer/Dryer Hookups Only, Dishwasher, Disposal, Oven/Range - Gas, Built-In Microwave, Water Heater, Water Conditioner - Owned
Heat Source Electric
Laundry Hookup, Main Floor
Exterior
Exterior Feature Deck(s), Porch(es), Enclosed, Screened
Parking Features Additional Storage Area, Garage - Side Entry, Garage Door Opener, Inside Access
Garage Spaces 6.0
Utilities Available Propane
Water Access N
View Garden/Lawn, Mountain, Trees/Woods
Roof Type Architectural Shingle
Street Surface Paved
Accessibility None
Porch Deck(s), Porch(es), Enclosed, Screened
Road Frontage State
Attached Garage 3
Total Parking Spaces 6
Garage Y
Building
Lot Description Backs to Trees, Cleared, Front Yard, Landscaping, No Thru Street, Open, Private, Rear Yard, Road Frontage, Rural
Story 3
Foundation Concrete Perimeter
Sewer On Site Septic
Water Well
Architectural Style Colonial
Level or Stories 3
Additional Building Above Grade, Below Grade
Structure Type 9'+ Ceilings,Dry Wall,Tray Ceilings
New Construction N
Schools
School District Frederick County Public Schools
Others
Pets Allowed Y
Senior Community No
Tax ID 83 3 1 5
Ownership Fee Simple
SqFt Source Assessor
Security Features Smoke Detector,Carbon Monoxide Detector(s),Exterior Cameras,Intercom
Horse Property N
Special Listing Condition Standard
Pets Allowed Cats OK, Dogs OK
Read Less

Bought with Roxanna D Grimes • RE/MAX Roots
GET MORE INFORMATION




