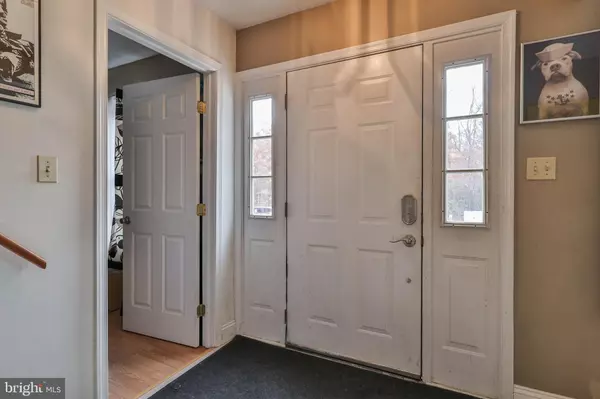For more information regarding the value of a property, please contact us for a free consultation.
152 W WILLIAM ST Quakertown, PA 18951
Want to know what your home might be worth? Contact us for a FREE valuation!

Our team is ready to help you sell your home for the highest possible price ASAP
Key Details
Sold Price $435,000
Property Type Single Family Home
Sub Type Detached
Listing Status Sold
Purchase Type For Sale
Square Footage 2,310 sqft
Price per Sqft $188
Subdivision None Available
MLS Listing ID PABU2038996
Sold Date 12/16/22
Style Colonial
Bedrooms 4
Full Baths 2
Half Baths 1
HOA Y/N N
Abv Grd Liv Area 2,016
Originating Board BRIGHT
Year Built 1999
Annual Tax Amount $7,102
Tax Year 2022
Lot Size 0.367 Acres
Acres 0.37
Property Description
HIGHEST & BEST by 11/7 at 6 PM. What an opportunity to own both a investment property an a 4 Bedroom Colonial all on over .5 of an acre in Quakertown!! Fully approved detached one bedroom apartment or in law suite has been completely renovated and is immaculate. Main home is a four bedroom center hall colonial conveniently located at the end of the cul de sac providing a peaceful setting. Once inside the Main house, the front foyer is open to office and formal dining room both boast ample windows w warm natural lighting. The gourmet kitchen is sure to please w granite counters, abundant cabinetry, SS appliances and an oversized center island, all w open concept layout flowing into the family room complete w wood stove for ambience as well as functionality. First floor laundry and half bath complete the main level. Second floor has four bedrooms and two full baths. The master bedroom has walk in closet and its own full bath. Lower level is partially finished with a sound room for those musically inclined. Rear patio, gazebo, fenced yard all make outdoor enjoyment a breeze. The second home has hardwood floors, custom kitchen with all the amenities, soft close cabinets etc. Washer dryer off dining area. Full living room and 1 bedroom with custom modern tiled bathroom. The lower level has 2 car garage and a temperature controlled storage room. Showings begin at Open house on Sat 11/ 5 and Sunday 11/6.
Location
State PA
County Bucks
Area Richland Twp (10136)
Zoning SRL
Rooms
Basement Partially Finished
Interior
Interior Features Combination Kitchen/Living, Family Room Off Kitchen, Floor Plan - Open, Kitchen - Gourmet, Walk-in Closet(s), Stove - Wood
Hot Water Electric
Heating Heat Pump(s)
Cooling Central A/C
Flooring Carpet, Wood, Vinyl, Ceramic Tile
Fireplaces Number 1
Fireplaces Type Wood, Free Standing
Fireplace Y
Heat Source Electric
Exterior
Exterior Feature Patio(s)
Garage Garage - Front Entry, Oversized
Garage Spaces 1.0
Fence Rear, Split Rail
Water Access N
Roof Type Architectural Shingle
Accessibility Ramp - Main Level
Porch Patio(s)
Total Parking Spaces 1
Garage Y
Building
Story 2
Foundation Concrete Perimeter
Sewer Public Sewer
Water Well
Architectural Style Colonial
Level or Stories 2
Additional Building Above Grade, Below Grade
New Construction N
Schools
School District Quakertown Community
Others
Senior Community No
Tax ID 36-021-039
Ownership Fee Simple
SqFt Source Estimated
Acceptable Financing FHA, Cash, VA, Conventional
Listing Terms FHA, Cash, VA, Conventional
Financing FHA,Cash,VA,Conventional
Special Listing Condition Standard
Read Less

Bought with Matthew Smith • Coldwell Banker Heritage-Quakertown
GET MORE INFORMATION




