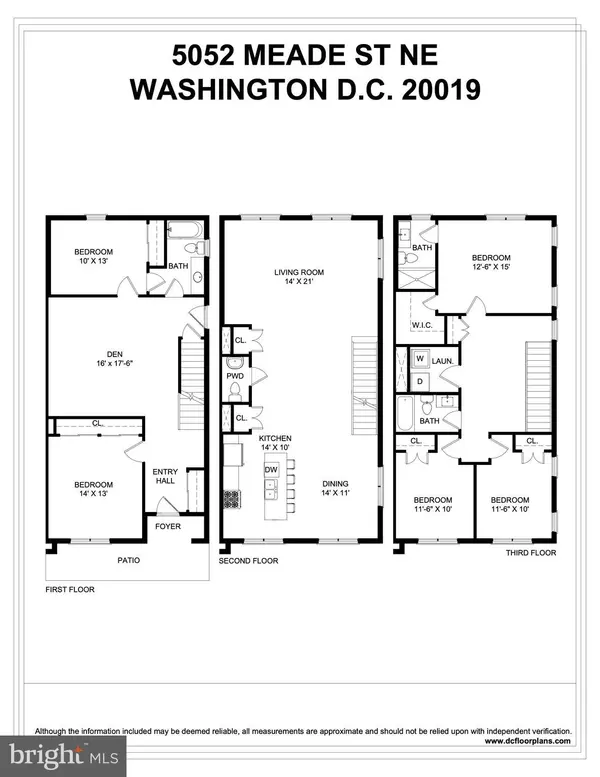For more information regarding the value of a property, please contact us for a free consultation.
5052 MEADE ST NE Washington, DC 20019
Want to know what your home might be worth? Contact us for a FREE valuation!

Our team is ready to help you sell your home for the highest possible price ASAP
Key Details
Sold Price $575,000
Property Type Single Family Home
Sub Type Twin/Semi-Detached
Listing Status Sold
Purchase Type For Sale
Square Footage 2,646 sqft
Price per Sqft $217
Subdivision Deanwood
MLS Listing ID DCDC2037894
Sold Date 12/16/22
Style Other
Bedrooms 5
Full Baths 3
Half Baths 1
HOA Y/N N
Abv Grd Liv Area 2,646
Originating Board BRIGHT
Year Built 2022
Annual Tax Amount $188
Tax Year 2022
Lot Size 4,727 Sqft
Acres 0.11
Property Description
New, semi-detached townhome in Deanwood! 5 bedrooms, 3 full baths and 1 half bath. What’s not to love with over 2,600 square feet of spacious, open floor plans, ceiling fans, beautiful flooring, an abundance of window light and recessed lighting.
Enter the foyer on the main level featuring two bedrooms or offices if you prefer, a family room or den with a full bath. The second floor holds the formal living and dining areas, powder room, a modern streamlined kitchen with a breakfast bar, pendant lighting, stainless-steel appliances, quartz countertops offset by white shaker cabinetry and a deep pantry for extra storage. Seated on the upper level is the primary suite that can easily accommodate a king size bed, an en suite bathroom and a walk-in closet. Two additional bedrooms with a full bath are on this level as well as the convenience of a laundry with washer/dryer hookups. Full baths feature subway tile, and large format floor tiles in white and grey neutral colors.
Deanwood offers a suburban feel of lifestyle and community with easy access to local dining and shopping.
Location
State DC
County Washington
Zoning R2
Rooms
Other Rooms Living Room, Dining Room, Primary Bedroom, Bedroom 2, Bedroom 3, Bedroom 4, Kitchen, Den, Bedroom 1, Laundry, Bathroom 1, Bathroom 3, Primary Bathroom, Half Bath
Main Level Bedrooms 2
Interior
Interior Features Dining Area, Floor Plan - Open, Kitchen - Gourmet, Kitchen - Island, Primary Bath(s), Recessed Lighting, Kitchen - Eat-In, Kitchen - Table Space, Pantry, Tub Shower
Hot Water Electric
Heating Central
Cooling Central A/C
Flooring Carpet, Luxury Vinyl Plank
Equipment Built-In Microwave, Built-In Range, Dishwasher, Disposal, Refrigerator, Stainless Steel Appliances
Furnishings No
Fireplace N
Appliance Built-In Microwave, Built-In Range, Dishwasher, Disposal, Refrigerator, Stainless Steel Appliances
Heat Source Electric
Laundry Upper Floor, Has Laundry, Washer In Unit, Dryer In Unit
Exterior
Utilities Available Electric Available, Water Available, Sewer Available
Water Access N
Roof Type Architectural Shingle
Accessibility None
Garage N
Building
Story 3
Foundation Slab
Sewer Public Sewer
Water Public
Architectural Style Other
Level or Stories 3
Additional Building Above Grade, Below Grade
Structure Type Dry Wall
New Construction Y
Schools
School District District Of Columbia Public Schools
Others
Pets Allowed Y
Senior Community No
Tax ID 5202//0045
Ownership Fee Simple
SqFt Source Assessor
Horse Property N
Special Listing Condition Standard
Pets Allowed Cats OK, Dogs OK
Read Less

Bought with Danette White • Berkshire Hathaway HomeServices PenFed Realty
GET MORE INFORMATION




