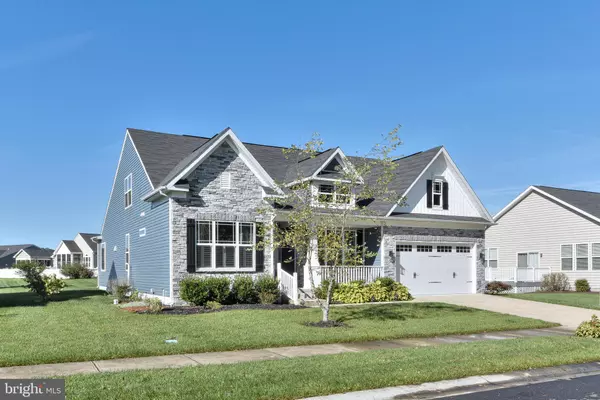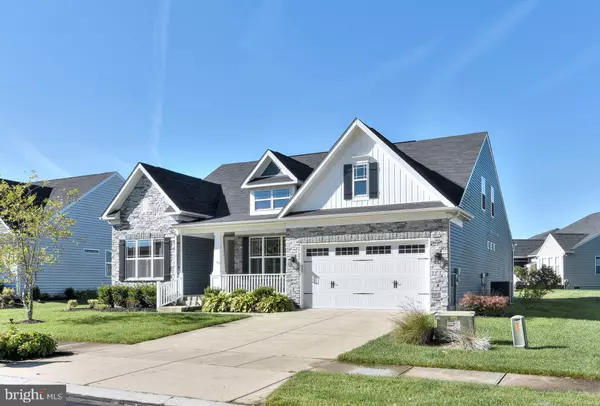For more information regarding the value of a property, please contact us for a free consultation.
14702 PLEASANT POND WAY Lewes, DE 19958
Want to know what your home might be worth? Contact us for a FREE valuation!

Our team is ready to help you sell your home for the highest possible price ASAP
Key Details
Sold Price $700,000
Property Type Single Family Home
Sub Type Detached
Listing Status Sold
Purchase Type For Sale
Square Footage 3,185 sqft
Price per Sqft $219
Subdivision Villages At Red Mill Pond
MLS Listing ID DESU2030498
Sold Date 12/16/22
Style Coastal,Contemporary
Bedrooms 4
Full Baths 3
Half Baths 1
HOA Fees $170/mo
HOA Y/N Y
Abv Grd Liv Area 3,185
Originating Board BRIGHT
Year Built 2016
Annual Tax Amount $1,804
Tax Year 2022
Lot Size 0.340 Acres
Acres 0.34
Lot Dimensions 92.00 x 236.00
Property Description
WELCOME TO THE VILLAGES AT RED MILL POND! This 4-bedroom, 3.5-bathroom home greets you with lush landscaping, a covered front porch, and a gorgeous stone façade. Once inside, you will fall in love with the contemporary, open-concept layout which is perfect for entertaining. To the right of the entryway is a light-filled study with a custom overhead light — this space is flexible and could easily be converted into a library or den. Head down the hallway toward the main living area, which features a gas fireplace, tray ceiling with accent paint, overhead lighting, sliding-glass door to the covered back porch, and open access to the gourmet kitchen and dining space. The kitchen boasts stainless-steel appliances, an expansive island with sink and ample space for bar seating, and elegant white cabinetry. Tucked away on the first floor you will also find the regal owner’s suite, which includes a striking contemporary chandelier, tray ceiling, walk-in closet, and en-suite bathroom with tiled flooring, tiled walk-in shower, and double-sink vanity. The first floor also offers two guest bedrooms and an additional full bathroom with walk-in tiled shower. Ascend the stairs to the carpeted, flexible loft space, which lies adjacent to a fourth bedroom and third full bathroom. Additional highlights of this home include a first-floor powder room, secluded office area, large mudroom, laundry room, and two-car garage. Moreover, the amenity-rich Villages at Red Mill Pond offers a premier location just minutes to downtown Lewes and the beach, direct access to the Lewes–Georgetown bicycle/walking trail, a clubhouse and community pool, and a kayak launch into Red Mill Pond. Don’t let this opportunity pass you by — schedule your tour now!
Location
State DE
County Sussex
Area Lewes Rehoboth Hundred (31009)
Zoning AR-1
Rooms
Other Rooms Dining Room, Primary Bedroom, Bedroom 2, Bedroom 3, Bedroom 4, Kitchen, Foyer, Study, Great Room, Laundry, Loft, Bathroom 1, Bathroom 3, Primary Bathroom, Half Bath
Main Level Bedrooms 3
Interior
Interior Features Built-Ins, Carpet, Ceiling Fan(s), Dining Area, Entry Level Bedroom, Floor Plan - Open, Kitchen - Gourmet, Kitchen - Island, Pantry, Primary Bath(s), Recessed Lighting, Stall Shower, Tub Shower, Upgraded Countertops, Walk-in Closet(s), Wood Floors
Hot Water Propane
Heating Heat Pump - Gas BackUp
Cooling Central A/C
Flooring Carpet, Ceramic Tile, Hardwood
Fireplaces Number 1
Fireplaces Type Mantel(s)
Equipment Built-In Microwave, Cooktop, Dishwasher, Disposal, Dryer, Exhaust Fan, Icemaker, Oven - Double, Oven - Wall, Oven/Range - Gas, Refrigerator, Stainless Steel Appliances, Washer, Water Dispenser
Fireplace Y
Window Features Bay/Bow
Appliance Built-In Microwave, Cooktop, Dishwasher, Disposal, Dryer, Exhaust Fan, Icemaker, Oven - Double, Oven - Wall, Oven/Range - Gas, Refrigerator, Stainless Steel Appliances, Washer, Water Dispenser
Heat Source Propane - Metered
Laundry Main Floor
Exterior
Exterior Feature Porch(es), Screened
Parking Features Garage - Front Entry, Garage Door Opener, Inside Access
Garage Spaces 2.0
Amenities Available Community Center, Fitness Center, Jog/Walk Path, Pier/Dock, Pool - Outdoor, Water/Lake Privileges
Water Access N
Roof Type Architectural Shingle
Accessibility 2+ Access Exits
Porch Porch(es), Screened
Attached Garage 2
Total Parking Spaces 2
Garage Y
Building
Story 2
Foundation Crawl Space
Sewer Public Sewer
Water Private/Community Water
Architectural Style Coastal, Contemporary
Level or Stories 2
Additional Building Above Grade, Below Grade
New Construction N
Schools
School District Cape Henlopen
Others
HOA Fee Include Common Area Maintenance,Lawn Maintenance,Management,Road Maintenance,Snow Removal,Trash
Senior Community No
Tax ID 334-04.00-159.00
Ownership Fee Simple
SqFt Source Assessor
Security Features Carbon Monoxide Detector(s),Smoke Detector
Special Listing Condition Standard
Read Less

Bought with MARIAN CAMPO • Iron Valley Real Estate at The Beach
GET MORE INFORMATION




