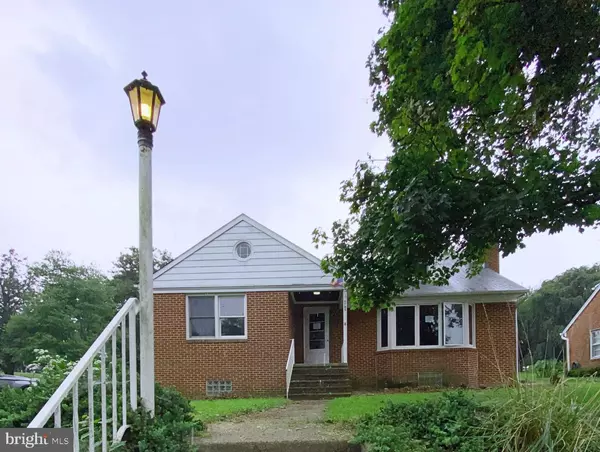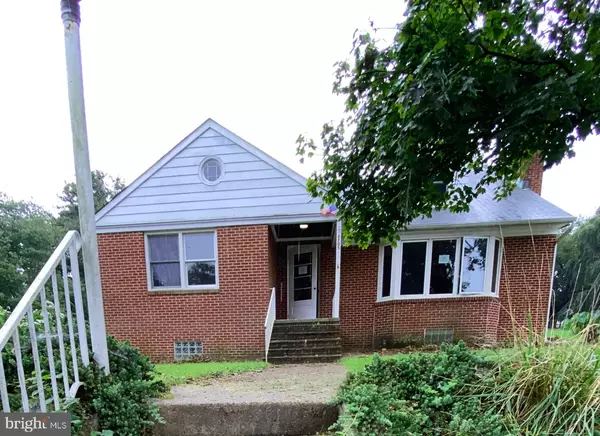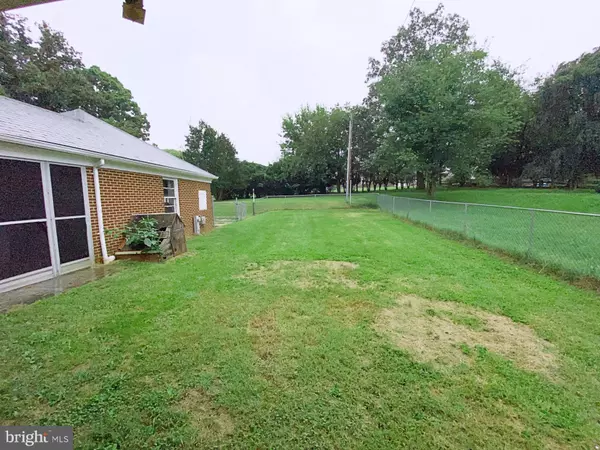For more information regarding the value of a property, please contact us for a free consultation.
6705 CANONGATE RD Baltimore, MD 21239
Want to know what your home might be worth? Contact us for a FREE valuation!

Our team is ready to help you sell your home for the highest possible price ASAP
Key Details
Sold Price $300,000
Property Type Single Family Home
Sub Type Detached
Listing Status Sold
Purchase Type For Sale
Square Footage 1,952 sqft
Price per Sqft $153
Subdivision Glendale
MLS Listing ID MDBC2051418
Sold Date 12/14/22
Style Cape Cod
Bedrooms 4
Full Baths 2
HOA Y/N N
Abv Grd Liv Area 1,952
Originating Board BRIGHT
Year Built 1953
Annual Tax Amount $4,265
Tax Year 2022
Lot Size 0.315 Acres
Acres 0.31
Lot Dimensions 1.00 x
Property Description
This solid brick cape code home sits in an extensive corner lot at the end of a cul-de-sac in the neighborhood of Glendale. Home offers 1952 sq ft living space and features hardwood floors, formal living room with fireplace, dining room with arch doorway, nice sized eat-in kitchen with appliances that leads to a screened patio, spacious bedrooms with built-in closet and ceiling fans, and a partially finished basement. This is conveniently close to schools, shopping and parks. This property may qualify for Seller Financing (Vendee). If Property was built prior to 1978, Lead Based Paint Potentially Exists.
Location
State MD
County Baltimore
Zoning RESIDENTIAL
Rooms
Other Rooms Living Room, Dining Room, Primary Bedroom, Bedroom 2, Bedroom 3, Bedroom 4, Kitchen, Game Room, Family Room, Sun/Florida Room, Workshop
Basement Rear Entrance, Partially Finished, Shelving, Workshop, Windows, Full, Interior Access, Connecting Stairway
Main Level Bedrooms 2
Interior
Interior Features Kitchen - Table Space, Dining Area, Kitchen - Eat-In, Entry Level Bedroom, Built-Ins, Upgraded Countertops, Window Treatments
Hot Water Electric
Heating Forced Air
Cooling Central A/C, Ceiling Fan(s)
Fireplaces Number 1
Fireplaces Type Equipment, Fireplace - Glass Doors, Mantel(s)
Fireplace Y
Heat Source Oil
Exterior
Exterior Feature Patio(s), Screened, Porch(es)
Parking Features Garage Door Opener, Garage - Rear Entry
Garage Spaces 2.0
Water Access N
Accessibility None
Porch Patio(s), Screened, Porch(es)
Attached Garage 2
Total Parking Spaces 2
Garage Y
Building
Lot Description Backs - Parkland, Cul-de-sac
Story 3
Foundation Permanent, Concrete Perimeter
Sewer Public Sewer
Water Public
Architectural Style Cape Cod
Level or Stories 3
Additional Building Above Grade, Below Grade
Structure Type Dry Wall,Paneled Walls
New Construction N
Schools
High Schools Towson High Law & Public Policy
School District Baltimore County Public Schools
Others
Senior Community No
Tax ID 04090908002890
Ownership Fee Simple
SqFt Source Assessor
Special Listing Condition REO (Real Estate Owned)
Read Less

Bought with Rachael Altemose • Monument Sotheby's International Realty
GET MORE INFORMATION




