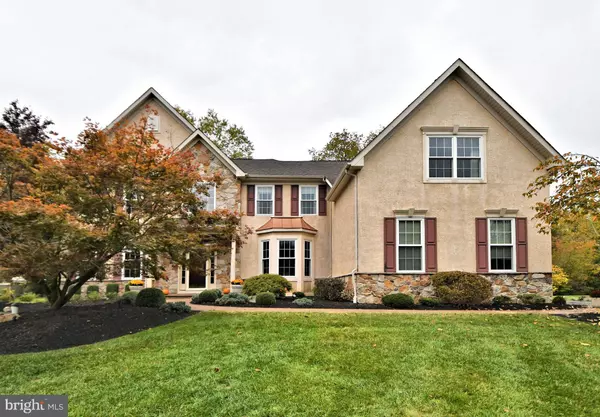For more information regarding the value of a property, please contact us for a free consultation.
1272 HOLLY CT Yardley, PA 19067
Want to know what your home might be worth? Contact us for a FREE valuation!

Our team is ready to help you sell your home for the highest possible price ASAP
Key Details
Sold Price $922,000
Property Type Single Family Home
Sub Type Detached
Listing Status Sold
Purchase Type For Sale
Square Footage 3,879 sqft
Price per Sqft $237
Subdivision Wilshire Glen
MLS Listing ID PABU2038028
Sold Date 12/14/22
Style Colonial
Bedrooms 4
Full Baths 4
Half Baths 1
HOA Y/N N
Abv Grd Liv Area 3,879
Originating Board BRIGHT
Year Built 2002
Annual Tax Amount $16,948
Tax Year 2022
Lot Size 0.373 Acres
Acres 0.37
Lot Dimensions 0.00 x 0.00
Property Description
Welcome to your new home at the end of a cul- de- sac in Yardley, PA. The sellers have lovingly cared for & maintained this home so you can move right in. The main floor is open and comfortable for many guests and family to interact and visit. The fantastic eat in kitchen /sun area opens to a wonderful, bright and light filled family room with a stone fireplace. The living room and dining room are spaces that you will want to use. The wonderful kitchen is spacious and inviting with a large pantry. There is a main floor office and ½ bath. The three-car garage opens to a mud room. The yard and patio are great places to entertain & relax. The expansive lower level with a possible 5th bedroom offers many opportunities for gaming, movies, exercise and more. The laundry is on the lower level and there is a cedar storage closet. The three-car attached garage opens to a mudroom.
This home is close to great restaurants, shopping, cultural activities and easy access to Philadelphia, NJ & NY. Make an appointment to see this home today.
The sellers hope you will create many of your own happy memories in your new home sweet home!
Location
State PA
County Bucks
Area Lower Makefield Twp (10120)
Zoning R1
Rooms
Basement Fully Finished
Interior
Hot Water Natural Gas
Heating Forced Air
Cooling Central A/C
Fireplaces Number 1
Heat Source Natural Gas
Exterior
Parking Features Garage Door Opener, Garage - Side Entry, Inside Access
Garage Spaces 3.0
Water Access N
Roof Type Shingle
Accessibility None
Attached Garage 3
Total Parking Spaces 3
Garage Y
Building
Story 3
Foundation Slab
Sewer Public Sewer
Water Public
Architectural Style Colonial
Level or Stories 3
Additional Building Above Grade, Below Grade
New Construction N
Schools
Elementary Schools Quarry Hill
Middle Schools Pennwood
High Schools Pennsbury
School District Pennsbury
Others
Senior Community No
Tax ID 20-020-258
Ownership Fee Simple
SqFt Source Assessor
Special Listing Condition Standard
Read Less

Bought with Constance G Berg • BHHS Fox & Roach-Jenkintown
GET MORE INFORMATION




