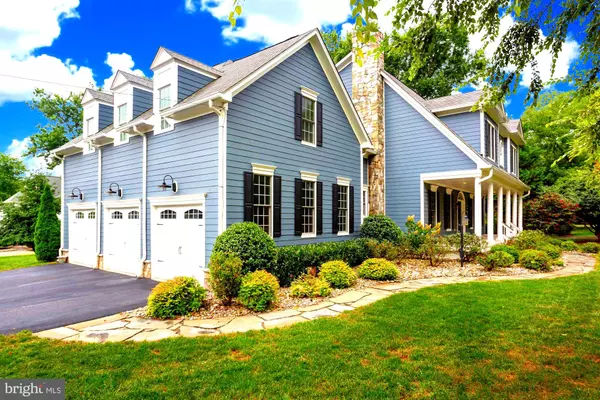For more information regarding the value of a property, please contact us for a free consultation.
400 RIDGE RD SW Vienna, VA 22180
Want to know what your home might be worth? Contact us for a FREE valuation!

Our team is ready to help you sell your home for the highest possible price ASAP
Key Details
Sold Price $2,100,000
Property Type Single Family Home
Sub Type Detached
Listing Status Sold
Purchase Type For Sale
Square Footage 6,408 sqft
Price per Sqft $327
Subdivision Broadview
MLS Listing ID VAFX2101160
Sold Date 12/14/22
Style Craftsman
Bedrooms 5
Full Baths 5
Half Baths 1
HOA Y/N N
Abv Grd Liv Area 4,901
Originating Board BRIGHT
Year Built 2014
Annual Tax Amount $19,643
Tax Year 2022
Lot Size 0.623 Acres
Acres 0.62
Property Description
* AMAZING NEW PRICE! * Stunning custom home featuring over 6,000 square feet of living space on what many people describe as the "BEST LOT IN VIENNA" with .62 acres and beautiful professional mature landscaping! A very rare opportunity to find a lot like this within just blocks to downtown Vienna, close to parks, and easy access to the Vienna Metro and I-66 * Welcoming front porch with composite decking & recessed lights * Open, light-filled floor plan with 9'+ ceilings on all levels, wood floors on the main level & upper level hall, and custom window treatments throughout * Open Family Room has a gas fireplace with stone surround, slate mantle, and built-in bookcases * Gourmet kitchen with spacious island, stainless steel appliances, granite counters with stone tile backsplash , 42" paneled cabinets, and walk -in pantry * Generous dining room with custom chandelier and impressive moldings * Den off the front entry with French doors, built-in bookcases, and recessed lights is the perfect home office or formal living room * Relaxing sun room with walls of windows looking out to yard * Unwind on the composite deck overlooking the private, expansive, flat yard * Convenient mud room with built-in cubbies, utility sink, storage cabinets, and two closets * Primary bedroom with dressing room with luxurious bath offering two vanities and shower with four shower heads plus marble benches * Additional upper level bedrooms all have walk-in closets and private on-suite full bathrooms * Upper level laundry room with storage cabinets and front load washer and dryer * Upper level bonus room with stairs down to mudroom and garage is a great additional family room, playroom, home office, or additional bedroom with plush carpeting and recessed lights * Lower level Rec Room with recessed lights and door to large areaway with stairs to back yard * Media room has theater seating with reclining chairs, surround sound, projector, screen, and electronic equipment that conveys * Lower level guest bedroom with full sized window, walk-in closet, and full bath * Impressive storage space in utility room with two-zone HVAC and new upper zone A/C in 2019 and new lower zone A/C coils in 2022 * Expanded 3-car side load garage with space for large SUV/Truck with automatic openers, 3 separate doors that allow for extra width, space for work bench, electric car outlet, high ceilings for overhead storage, additional storage closet, and door to back yard * Fantastic, private back yard with lots of space for games or future pool, hardtop area with adjustable basketball hoop, and storage shed * Convenient additional storage room accessed from the rear of the home under the sunroom with double doors * PLUS MORE! MOVE RIGHT IN TODAY WITHOUT THE WAIT OF A NEW HOME! COME ON BY AND SEE FOR YOURSELF!
Location
State VA
County Fairfax
Zoning R
Rooms
Basement Full, Improved, Partially Finished, Side Entrance, Walkout Stairs, Windows, Connecting Stairway
Interior
Interior Features Additional Stairway, Carpet, Ceiling Fan(s), Chair Railings, Crown Moldings, Dining Area, Family Room Off Kitchen, Floor Plan - Open, Formal/Separate Dining Room, Kitchen - Eat-In, Kitchen - Gourmet, Kitchen - Island, Kitchen - Table Space, Primary Bath(s), Pantry, Recessed Lighting, Walk-in Closet(s), Window Treatments, Wood Floors, Wine Storage
Hot Water Natural Gas
Heating Forced Air
Cooling Ceiling Fan(s), Central A/C
Flooring Carpet, Ceramic Tile, Hardwood, Wood
Fireplaces Number 1
Fireplaces Type Gas/Propane, Mantel(s), Stone
Equipment Built-In Microwave, Cooktop, Dishwasher, Disposal, Dryer - Gas, Humidifier, Icemaker, Oven/Range - Gas, Range Hood, Refrigerator, Stainless Steel Appliances, Washer - Front Loading, Water Heater, Oven - Wall
Fireplace Y
Window Features Double Pane,Screens
Appliance Built-In Microwave, Cooktop, Dishwasher, Disposal, Dryer - Gas, Humidifier, Icemaker, Oven/Range - Gas, Range Hood, Refrigerator, Stainless Steel Appliances, Washer - Front Loading, Water Heater, Oven - Wall
Heat Source Natural Gas
Laundry Upper Floor
Exterior
Exterior Feature Deck(s), Porch(es)
Parking Features Garage - Side Entry, Garage Door Opener, Inside Access, Oversized
Garage Spaces 6.0
Water Access N
View Garden/Lawn
Roof Type Architectural Shingle
Accessibility Other
Porch Deck(s), Porch(es)
Attached Garage 3
Total Parking Spaces 6
Garage Y
Building
Lot Description Corner, Landscaping, Level
Story 3
Foundation Concrete Perimeter
Sewer Public Sewer
Water Public
Architectural Style Craftsman
Level or Stories 3
Additional Building Above Grade, Below Grade
Structure Type 9'+ Ceilings,Dry Wall,High
New Construction N
Schools
Elementary Schools Vienna
Middle Schools Thoreau
High Schools Madison
School District Fairfax County Public Schools
Others
Senior Community No
Tax ID 0384 09 0014
Ownership Fee Simple
SqFt Source Assessor
Special Listing Condition Standard
Read Less

Bought with Steven C Wydler • Compass
GET MORE INFORMATION




