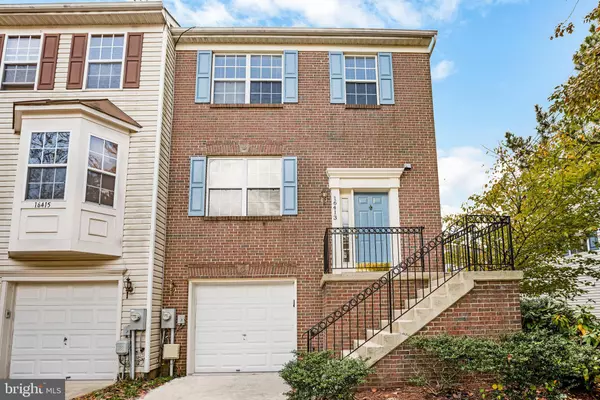For more information regarding the value of a property, please contact us for a free consultation.
16413 ELYSIAN LN Bowie, MD 20716
Want to know what your home might be worth? Contact us for a FREE valuation!

Our team is ready to help you sell your home for the highest possible price ASAP
Key Details
Sold Price $389,750
Property Type Townhouse
Sub Type End of Row/Townhouse
Listing Status Sold
Purchase Type For Sale
Square Footage 2,376 sqft
Price per Sqft $164
Subdivision Pin Oak Village
MLS Listing ID MDPG2060538
Sold Date 12/12/22
Style Colonial
Bedrooms 3
Full Baths 2
Half Baths 2
HOA Fees $70/mo
HOA Y/N Y
Abv Grd Liv Area 1,584
Originating Board BRIGHT
Year Built 1997
Annual Tax Amount $5,003
Tax Year 2022
Lot Size 1,971 Sqft
Acres 0.05
Property Description
Back on the market! Buyer got cold feet, their loss your gain! Seller is offering a $5,000 decorator allowance to be used at Buyer's discretion. Spacious 3 bedroom, 2 full bathroom, 2 half bathroom brick-front end of row townhome with over 2,000 square feet of living space in highly sought-after Pin Oak Village. As you enter you are welcomed by an open main level living area adorned with architectural columns flowing effortlessly into an eat-in kitchen with a less than 1 year-old stainless-steel refrigerator with ice maker, a less than 2-year-old stainless steel dishwasher, a large kitchen island, and a pantry. On this level, you will also find a half bathroom. All the bedrooms and the full bathrooms are on the upper level, including a good-sized primary bedroom boasting vaulted ceilings with enough space to create your own sitting area, a walk-in closet, and an en suite bathroom offering double sinks. This home has a fully finished walk-out basement with sliding doors that lead to the backyard, a second half bathroom, a gas fireplace, and a huge coat/storage closet. The less than 2-year-old washer and dryer are also located in the basement. This basement is definitively perfect for entertaining or for cozying up by the fireplace during those chilly nights! In addition, this fantastic townhome has its own driveway and a one-car attached garage. The exterior shutters and front door have been freshly painted, the interior of the property provides a sprinkler system for added safety, and the heating system and the central A/C are less than 5 years old! Your new home also comes with community amenities galore: a rec center, a gym, a basketball court, a BBQ area, a pool, multiple playgrounds, and trails. With easy access to major commuting routes, shopping, and dining, this home is also conveniently close to multiple military bases, Washington DC, and Virginia. Make this spacious and centrally located home yours today!
Location
State MD
County Prince Georges
Zoning RU
Rooms
Basement Fully Finished, Outside Entrance, Connecting Stairway
Interior
Interior Features Kitchen - Island, Pantry, Sprinkler System, Walk-in Closet(s)
Hot Water Natural Gas
Heating Forced Air
Cooling Ceiling Fan(s), Central A/C
Fireplaces Number 1
Fireplaces Type Gas/Propane
Equipment Dishwasher, Disposal, Dryer, Exhaust Fan, Icemaker, Oven/Range - Gas, Refrigerator, Washer, Water Heater
Fireplace Y
Appliance Dishwasher, Disposal, Dryer, Exhaust Fan, Icemaker, Oven/Range - Gas, Refrigerator, Washer, Water Heater
Heat Source Natural Gas
Exterior
Parking Features Garage - Front Entry, Garage Door Opener, Inside Access
Garage Spaces 1.0
Amenities Available Basketball Courts, Fitness Center, Jog/Walk Path, Recreational Center, Picnic Area, Swimming Pool, Tot Lots/Playground
Water Access N
Accessibility None
Attached Garage 1
Total Parking Spaces 1
Garage Y
Building
Story 3
Foundation Slab
Sewer Public Sewer
Water Public
Architectural Style Colonial
Level or Stories 3
Additional Building Above Grade, Below Grade
New Construction N
Schools
School District Prince George'S County Public Schools
Others
Senior Community No
Tax ID 17072991552
Ownership Fee Simple
SqFt Source Assessor
Security Features Sprinkler System - Indoor
Special Listing Condition Standard
Read Less

Bought with Marcus T Moran • Realty Advantage
GET MORE INFORMATION




