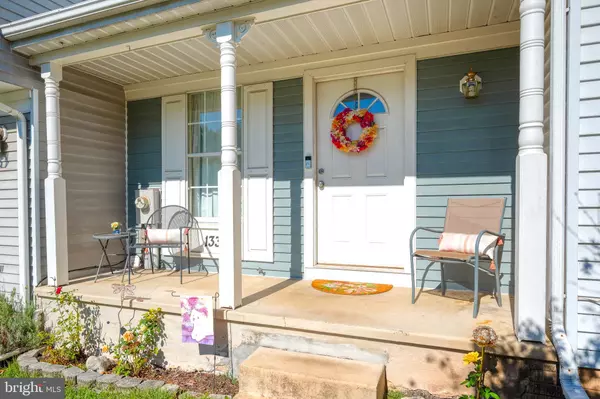For more information regarding the value of a property, please contact us for a free consultation.
1337 GERMANDER DR Belcamp, MD 21017
Want to know what your home might be worth? Contact us for a FREE valuation!

Our team is ready to help you sell your home for the highest possible price ASAP
Key Details
Sold Price $205,000
Property Type Townhouse
Sub Type Interior Row/Townhouse
Listing Status Sold
Purchase Type For Sale
Square Footage 1,270 sqft
Price per Sqft $161
Subdivision Riverside
MLS Listing ID MDHR2017432
Sold Date 12/09/22
Style Colonial
Bedrooms 2
Full Baths 1
Half Baths 1
HOA Fees $80/mo
HOA Y/N Y
Abv Grd Liv Area 930
Originating Board BRIGHT
Year Built 1993
Annual Tax Amount $1,620
Tax Year 2022
Lot Size 1,500 Sqft
Acres 0.03
Property Description
Picture Perfect Townhome in Riverside - backs to wooded Privacy! This great home is finished on all 3 levels, really expanding your living space, indoors and outdoors. Bright Clubroom in LL features a woodburning fireplace, freshly painted, with sliding glass doors to enjoy your patio and view your fenced in yard and the nature behind it. Half-bath in LL has rough-in plumbing to add a shower for those overnight guests. Country kitchen also has sliders out to your deck. Large Living Room with laminate flooring greets you from the front covered porch where you can sit and soak up the sun, or step out of the rain prior to coming inside. Hot water heater is 3 yrs old and the HVAC is a Trane. No worry about parking on this court, you have 2 designated spots and there is plenty of overflow. Within an easy walk to Church Creek Elementary School and the Riverside Shopping Center. You won't beat all this home has to offer for the price!
Location
State MD
County Harford
Zoning R4
Rooms
Other Rooms Living Room, Primary Bedroom, Bedroom 2, Kitchen, Family Room, Utility Room
Basement Outside Entrance, Sump Pump, Partially Finished, Walkout Level, Connecting Stairway, Daylight, Full, Full, Rear Entrance
Interior
Interior Features Attic/House Fan, Kitchen - Country, Combination Kitchen/Dining, Kitchen - Table Space, Window Treatments, Recessed Lighting, Floor Plan - Open
Hot Water Electric
Heating Heat Pump(s), Programmable Thermostat
Cooling Ceiling Fan(s), Central A/C
Fireplaces Number 1
Fireplaces Type Mantel(s)
Equipment Dishwasher, Disposal, Exhaust Fan, Oven/Range - Electric, Range Hood, Refrigerator, Icemaker, Washer, Dryer
Furnishings No
Fireplace Y
Window Features Double Pane,Screens
Appliance Dishwasher, Disposal, Exhaust Fan, Oven/Range - Electric, Range Hood, Refrigerator, Icemaker, Washer, Dryer
Heat Source Electric
Laundry Basement
Exterior
Exterior Feature Deck(s), Porch(es), Patio(s)
Garage Spaces 2.0
Parking On Site 2
Fence Rear
Utilities Available Under Ground
Amenities Available Common Grounds, Tot Lots/Playground, Community Center, Jog/Walk Path, Party Room, Pool Mem Avail
Water Access N
View Trees/Woods
Roof Type Asphalt
Street Surface Black Top
Accessibility None
Porch Deck(s), Porch(es), Patio(s)
Total Parking Spaces 2
Garage N
Building
Lot Description Backs to Trees, Backs - Open Common Area, Cul-de-sac, Landscaping
Story 3
Foundation Block
Sewer Public Sewer
Water Public
Architectural Style Colonial
Level or Stories 3
Additional Building Above Grade, Below Grade
New Construction N
Schools
Elementary Schools Church Creek
Middle Schools Aberdeen
High Schools Aberdeen
School District Harford County Public Schools
Others
HOA Fee Include Trash,Common Area Maintenance,Management,Road Maintenance,Snow Removal
Senior Community No
Tax ID 1301251007
Ownership Fee Simple
SqFt Source Assessor
Horse Property N
Special Listing Condition Standard
Read Less

Bought with Colleen M Koerner • ExecuHome Realty
GET MORE INFORMATION




