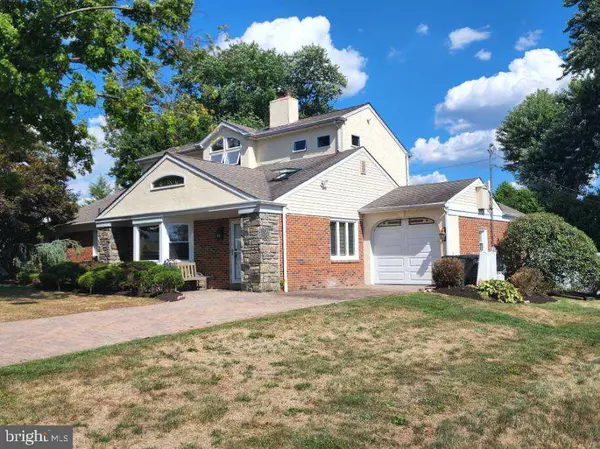For more information regarding the value of a property, please contact us for a free consultation.
3161 MANOR RD Huntingdon Valley, PA 19006
Want to know what your home might be worth? Contact us for a FREE valuation!

Our team is ready to help you sell your home for the highest possible price ASAP
Key Details
Sold Price $685,000
Property Type Single Family Home
Sub Type Detached
Listing Status Sold
Purchase Type For Sale
Square Footage 2,517 sqft
Price per Sqft $272
Subdivision Woodland Ests
MLS Listing ID PAMC2049662
Sold Date 12/07/22
Style Ranch/Rambler,Contemporary
Bedrooms 4
Full Baths 2
Half Baths 1
HOA Y/N N
Abv Grd Liv Area 2,517
Originating Board BRIGHT
Year Built 1953
Annual Tax Amount $9,637
Tax Year 2022
Lot Size 0.289 Acres
Acres 0.29
Lot Dimensions 105.00 x 0.00
Property Description
LOCATION, LOCATION, LOCATION, and COMFORT. Welcome to this spectacular, recently renovated home situated in the highly desired LOWER MORELAND SCHOOL DISTRICT. The Entrance Hall is so welcoming with a vaulted ceiling and skylight, side large window that allows so much light and open views to the rest of this gorgeous home with impressive Open Concept flow. Black Walnut wide planked hardwood floor and marble tile throughout. The Kitchen has been redesigned with all the conveniences. Stylish wood cabinets, tiled backsplash, granite peninsula with columns, and built-in appliances are a striking blend of warmth and welcoming finishes that make this a perfect place for dining and entertaining. The built-in Thermador appliances with double oven, and gas cooktop. The eat-in kitchen opens to the sunny family room with a fireplace, architectural features boast soaring ceilings, beautiful transom and palladium windows. The Backyard Oasis with custom lighting has a freeform heated salt pool with spa and is surrounded by lavish landscaping giving your family full privacy. There is a covered lighted patio, mini basketball court, and many wonderful spots to soak up the sun or take in a night swim. There are 3 more large bedrooms and 1 full bath with recessed lighting, plus laundry, and a powder room on the main level. The Custom fashioned iron staircase leads you to a Master Suite located on the second floor. This restful retreat has a private terrace with a gorgeous view of the backyard. There is a spacious closet/dressing room and a luxurious spa-like master bath with unique fossil granite surfaces and a glass block shower stall. This level also has a cedar walk-in storage area that opens to finished storage beyond the bedroom, and much more.
There are 2-zoned HVAC, a New Hot Water heater, and Gas powered backup generator.
This home is located within walking distance of Ridgeway Park with a playground, baseball field, and basketball court.. Also conveniently located near Philmont Country Club, shopping, restaurants, major highways and Philmont train station to Center City and Trenton.
Location
State PA
County Montgomery
Area Lower Moreland Twp (10641)
Zoning RESIDENTIAL
Direction West
Rooms
Other Rooms Dining Room, Bedroom 2, Bedroom 4, Kitchen, Family Room, Bedroom 1, Laundry, Other, Bathroom 3, Attic
Basement Partial, Combination, Other
Main Level Bedrooms 3
Interior
Interior Features Attic, Breakfast Area, Cedar Closet(s), Ceiling Fan(s), Combination Kitchen/Dining, Floor Plan - Open, Kitchen - Eat-In, Kitchen - Island, Kitchen - Table Space, Skylight(s), Recessed Lighting, Walk-in Closet(s), Wet/Dry Bar
Hot Water Natural Gas, 60+ Gallon Tank
Heating Forced Air
Cooling Central A/C
Flooring Hardwood, Ceramic Tile
Fireplaces Number 1
Fireplaces Type Gas/Propane
Equipment Commercial Range, Dishwasher, Disposal, Dryer - Front Loading, Dryer - Gas, Energy Efficient Appliances, Oven/Range - Gas, Stove, Washer
Fireplace Y
Appliance Commercial Range, Dishwasher, Disposal, Dryer - Front Loading, Dryer - Gas, Energy Efficient Appliances, Oven/Range - Gas, Stove, Washer
Heat Source Natural Gas
Laundry Main Floor
Exterior
Parking Features Garage - Front Entry, Garage Door Opener
Garage Spaces 3.0
Water Access N
Roof Type Asbestos Shingle
Accessibility None
Attached Garage 1
Total Parking Spaces 3
Garage Y
Building
Story 2
Foundation Block
Sewer Public Sewer
Water Public
Architectural Style Ranch/Rambler, Contemporary
Level or Stories 2
Additional Building Above Grade, Below Grade
New Construction N
Schools
High Schools Lower Moreland
School District Lower Moreland Township
Others
Pets Allowed Y
Senior Community No
Tax ID 41-00-05278-009
Ownership Fee Simple
SqFt Source Assessor
Acceptable Financing Cash, Conventional, FHA
Horse Property N
Listing Terms Cash, Conventional, FHA
Financing Cash,Conventional,FHA
Special Listing Condition Standard
Pets Allowed Dogs OK, Cats OK
Read Less

Bought with Thaddeus Dynakowski • RE/MAX @ HOME
GET MORE INFORMATION




