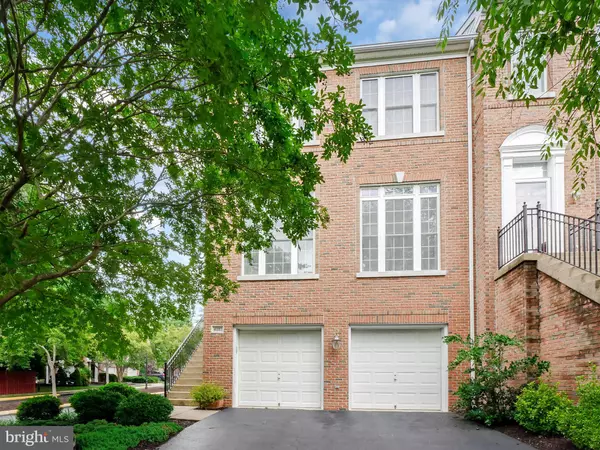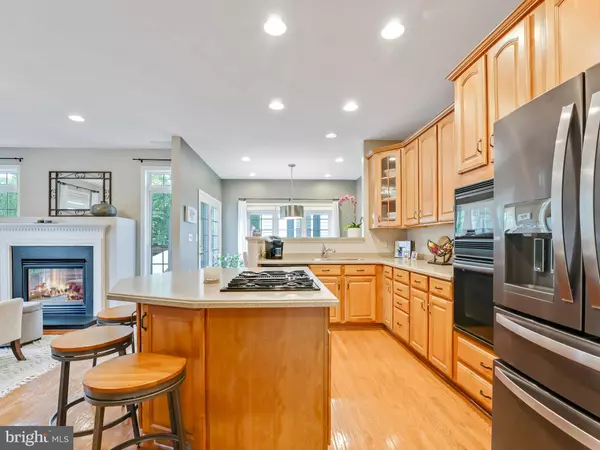For more information regarding the value of a property, please contact us for a free consultation.
4251 UPPER PARK DR Fairfax, VA 22030
Want to know what your home might be worth? Contact us for a FREE valuation!

Our team is ready to help you sell your home for the highest possible price ASAP
Key Details
Sold Price $750,000
Property Type Townhouse
Sub Type End of Row/Townhouse
Listing Status Sold
Purchase Type For Sale
Square Footage 2,761 sqft
Price per Sqft $271
Subdivision Fairfax Center Landbay
MLS Listing ID VAFX2078168
Sold Date 12/06/22
Style Colonial
Bedrooms 4
Full Baths 3
Half Baths 1
HOA Fees $130/mo
HOA Y/N Y
Abv Grd Liv Area 2,761
Originating Board BRIGHT
Year Built 2001
Annual Tax Amount $8,014
Tax Year 2022
Lot Size 2,761 Sqft
Acres 0.06
Property Description
Price to sale ! This stunning end-unit townhome has been meticulously maintained by the homeowner! offers is exactly what you've been looking for and ready for your immediate move-in! The location is in the sweet spot of Fairfax County! This bright, sun-drenched townhome has 4 Bedrooms and 3/1 Bath. Upon entering the home you will be exposed to "skip-a-heart-beat" beauty and stunning WOW moments around each corner. Simply put, this house will be on and off the market quickly so if you have an inkling of interest, "MOVE-FAST" The master bedroom has a lot of space and storage. The accent chair rails and high ceilings, open concept kitchen/eating/family room with gas fireplace are a sight to be seen! With an additional fireplace on the lower level. With newer hardwood floors, recessed lights, a frameless shower in the master bath, and a refrigerator, this house is a showcase home! The current owner has spared no expense AND IT SHOWS! The entertainment deck is a great place to unwind or enjoy your favorite libation after a hard day's work or enjoy your private patio garden, with remote-controlled mood lighting. A kitchen island is a great place for entertaining family, friends, and business associates and you will look back after being in this home; the holidays were best in the kitchen to enjoy company at the kitchen island. The kitchen island also has the cooktop expanding food prep and presentation areas. The kitchen, family room, and dining are one big open living area. The hardwood floors are throughout except for two spare bedrooms.
Because this is a two-car garage townhouse you will have abundant storage. The generous quality of windows enhances the feeling of being one with nature. Separate 2 HVAC units will keep you comfy in the winter and cool and comfortable in the summer. Two exterior compressors and attic HVAC are new circa 2019.
Take advantage of this once-in-a-lifetime opportunity to have it all, when it comes to luxury living. If you have children, the kiddos will have access to some of Fairfax County's best schools: Fairfax County Public school: Fairfax Villa Elementary, Frost Middle, and Woodson High School. If you have an itch for shopping, you are close to Fairfax town center, Fair Oaks Mall. Are you more athletic-minded, no problem the walking and jogging trails are right around the corner. Love to cuddle up to a romantic book, we have you there too: enjoy that book in front of one of the two fireplaces. You will love this ... Your new home!
Location
State VA
County Fairfax
Zoning 312
Rooms
Other Rooms Living Room, Primary Bedroom, Bedroom 2, Bedroom 4, Kitchen, Family Room, Breakfast Room, Bedroom 1
Basement Daylight, Full, Walkout Level
Interior
Interior Features Breakfast Area, Carpet, Dining Area, Kitchen - Island, Walk-in Closet(s), Wood Floors, Ceiling Fan(s), Chair Railings, Combination Dining/Living, Family Room Off Kitchen, Floor Plan - Traditional
Hot Water Natural Gas
Cooling Central A/C
Flooring Hardwood, Carpet
Fireplaces Number 2
Fireplaces Type Gas/Propane
Equipment Built-In Microwave, Dishwasher, Disposal, Dryer, Oven/Range - Gas, Refrigerator, Washer
Furnishings No
Fireplace Y
Window Features Double Hung,Energy Efficient,Sliding,Storm
Appliance Built-In Microwave, Dishwasher, Disposal, Dryer, Oven/Range - Gas, Refrigerator, Washer
Heat Source Natural Gas
Exterior
Exterior Feature Deck(s), Patio(s)
Parking Features Garage Door Opener
Garage Spaces 2.0
Amenities Available Basketball Courts, Dog Park, Jog/Walk Path, Pool - Outdoor, Tennis Courts, Tot Lots/Playground
Water Access N
View Trees/Woods
Roof Type Shingle,Composite
Accessibility None
Porch Deck(s), Patio(s)
Attached Garage 2
Total Parking Spaces 2
Garage Y
Building
Story 3
Foundation Brick/Mortar
Sewer Public Sewer
Water Public
Architectural Style Colonial
Level or Stories 3
Additional Building Above Grade, Below Grade
Structure Type Vaulted Ceilings
New Construction N
Schools
Elementary Schools Fairfax Villa
Middle Schools Frost
High Schools Woodson
School District Fairfax County Public Schools
Others
Pets Allowed N
HOA Fee Include Common Area Maintenance,Snow Removal,Trash,Pool(s)
Senior Community No
Tax ID 0562 16 0057
Ownership Fee Simple
SqFt Source Assessor
Acceptable Financing Cash, Conventional, FHA, VA
Horse Property N
Listing Terms Cash, Conventional, FHA, VA
Financing Cash,Conventional,FHA,VA
Special Listing Condition Standard
Read Less

Bought with David L Smith • Coldwell Banker Realty
GET MORE INFORMATION




