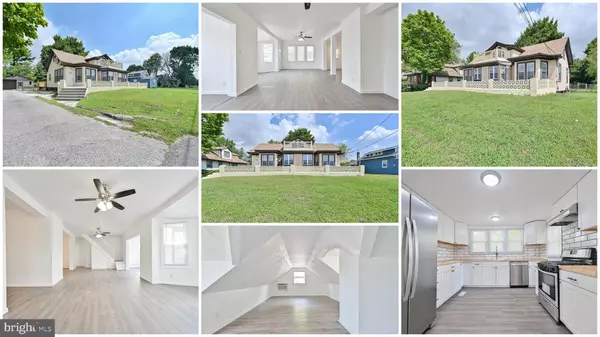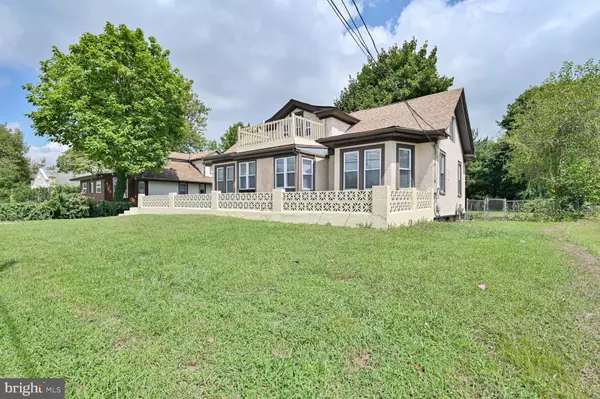For more information regarding the value of a property, please contact us for a free consultation.
403 HARDING HWY Carneys Point, NJ 08069
Want to know what your home might be worth? Contact us for a FREE valuation!

Our team is ready to help you sell your home for the highest possible price ASAP
Key Details
Sold Price $230,000
Property Type Single Family Home
Sub Type Detached
Listing Status Sold
Purchase Type For Sale
Square Footage 1,835 sqft
Price per Sqft $125
Subdivision Carneys Point
MLS Listing ID NJSA2005238
Sold Date 11/28/22
Style Other
Bedrooms 3
Full Baths 2
Half Baths 1
HOA Y/N N
Abv Grd Liv Area 1,835
Originating Board BRIGHT
Year Built 1935
Annual Tax Amount $4,940
Tax Year 2021
Lot Size 0.395 Acres
Acres 0.39
Lot Dimensions 86.00 x 200.00
Property Description
*** Price Improvement!*** Honey, stop the car! Check out this newly renovated and very spacious home in Salem County! This conveniently located home boasts 1,835+/- squarefoot, and will have a new septic system installed for settlement (survey and engineering are underway!) Enter this home through the front porch, or the back deck - the main floor of this home consists of an amazing open-concept! The home features a new kitchen with butcher-block countertops, Whirlpool stainless-steel appliances, and new laminated flooring throughout. The primary bedroom is on the main floor, with a full private bathroom featuring 2 separate vanities. Also on the main floor is a half bathroom with hook-up for a stackable washer & dryer. Upstairs, you will find 2 additional bedrooms and an additional renovated full bathroom with tiled shower. The home also features a newer roof, newer windows, newer HVAC, HWH, and plumbing. There is also a basement with exterior access only for added storage. The detached garage will be repaired prior to settlement. Schedule to see this home today!
Location
State NJ
County Salem
Area Carneys Point Twp (21702)
Zoning R
Rooms
Other Rooms Living Room, Dining Room, Bedroom 2, Bedroom 3, Kitchen, Bedroom 1, Bathroom 1, Bathroom 2, Bonus Room, Half Bath
Basement Outside Entrance, Unfinished
Main Level Bedrooms 1
Interior
Interior Features Ceiling Fan(s), Combination Kitchen/Living, Dining Area, Exposed Beams, Floor Plan - Open, Primary Bath(s), Recessed Lighting, Tub Shower
Hot Water Natural Gas
Heating Forced Air
Cooling Central A/C
Flooring Laminated
Equipment Refrigerator, Dishwasher, Stove
Fireplace N
Appliance Refrigerator, Dishwasher, Stove
Heat Source Natural Gas
Laundry Main Floor
Exterior
Exterior Feature Deck(s), Balcony, Porch(es)
Parking Features Garage - Front Entry, Garage - Side Entry
Garage Spaces 5.0
Water Access N
Roof Type Architectural Shingle
Accessibility None
Porch Deck(s), Balcony, Porch(es)
Total Parking Spaces 5
Garage Y
Building
Story 2
Foundation Block
Sewer On Site Septic
Water Public
Architectural Style Other
Level or Stories 2
Additional Building Above Grade, Below Grade
New Construction N
Schools
School District Penns Grove-Carneys Point Schools
Others
Senior Community No
Tax ID 02-00067-00026
Ownership Fee Simple
SqFt Source Estimated
Acceptable Financing Cash, Conventional, Private, FHA 203(k), FHA, VA
Listing Terms Cash, Conventional, Private, FHA 203(k), FHA, VA
Financing Cash,Conventional,Private,FHA 203(k),FHA,VA
Special Listing Condition Standard
Read Less

Bought with Ana Espinosa • BHHS Fox & Roach-Cherry Hill
GET MORE INFORMATION




