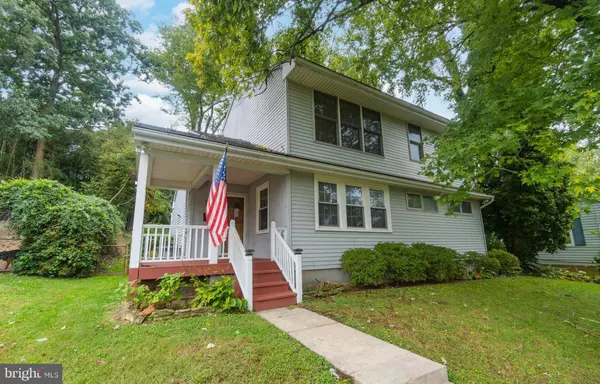For more information regarding the value of a property, please contact us for a free consultation.
1705 CRAWFORD DR Rockville, MD 20851
Want to know what your home might be worth? Contact us for a FREE valuation!

Our team is ready to help you sell your home for the highest possible price ASAP
Key Details
Sold Price $525,000
Property Type Single Family Home
Sub Type Detached
Listing Status Sold
Purchase Type For Sale
Square Footage 2,548 sqft
Price per Sqft $206
Subdivision Rockcrest
MLS Listing ID MDMC2065966
Sold Date 11/28/22
Style Colonial
Bedrooms 3
Full Baths 2
HOA Y/N N
Abv Grd Liv Area 2,148
Originating Board BRIGHT
Year Built 1953
Annual Tax Amount $6,333
Tax Year 2022
Lot Size 7,200 Sqft
Acres 0.17
Property Description
BACK ON THE MARKET!! Buyer's financing fell through. Click the Virtual Tour link to view the 3D walkthrough. Gorgeous curb appeal and pristine interiors welcome you to 3BR/2BA home. Spacious floor plan. Hardwood floors throughout. Open and bright family room. The kitchen is complete with white cabinetry and stainless appliances. Separate dining room with exposed beams and a sliding glass door leading to the deck. Two sizeable bedrooms and a full bathroom are situated on the main level. The second level features a huge family room with a fireplace, a primary bedroom with a walk-in closet, and a private bathroom. Enjoy outdoor living on the rocking chair front porch or on the deck overlooking the wooded backyard. Move-in ready! Close proximity to local parks and Metro.
Location
State MD
County Montgomery
Zoning R60
Direction South
Rooms
Other Rooms Living Room, Dining Room, Primary Bedroom, Bedroom 2, Kitchen, Family Room, Foyer, Bedroom 1, Laundry, Primary Bathroom
Basement Interior Access, Daylight, Full, Connecting Stairway
Main Level Bedrooms 2
Interior
Interior Features Kitchen - Table Space, Entry Level Bedroom, Primary Bath(s), Window Treatments, Wood Floors, Recessed Lighting, Floor Plan - Traditional, Dining Area, Exposed Beams, Family Room Off Kitchen, Pantry, Skylight(s), Tub Shower, Walk-in Closet(s)
Hot Water Natural Gas
Heating Forced Air
Cooling Central A/C
Flooring Hardwood, Other
Fireplaces Number 1
Fireplaces Type Gas/Propane
Equipment Dishwasher, Exhaust Fan, Oven/Range - Gas, Refrigerator, Washer
Furnishings No
Fireplace Y
Window Features Double Pane,Skylights
Appliance Dishwasher, Exhaust Fan, Oven/Range - Gas, Refrigerator, Washer
Heat Source Natural Gas
Laundry Has Laundry, Basement
Exterior
Exterior Feature Patio(s), Porch(es)
Utilities Available Cable TV, Electric Available, Natural Gas Available, Sewer Available, Water Available, Under Ground
Water Access N
View Other, Trees/Woods
Roof Type Composite
Accessibility None
Porch Patio(s), Porch(es)
Garage N
Building
Lot Description Front Yard, Landscaping, Level, Partly Wooded, Rear Yard, Road Frontage, Other
Story 2
Foundation Concrete Perimeter
Sewer Public Sewer
Water Public
Architectural Style Colonial
Level or Stories 2
Additional Building Above Grade, Below Grade
Structure Type Dry Wall,Other
New Construction N
Schools
Elementary Schools Twinbrook
Middle Schools Julius West
High Schools Richard Montgomery
School District Montgomery County Public Schools
Others
Senior Community No
Tax ID 160400196540
Ownership Fee Simple
SqFt Source Assessor
Acceptable Financing Cash, Conventional, VA
Listing Terms Cash, Conventional, VA
Financing Cash,Conventional,VA
Special Listing Condition Standard
Read Less

Bought with Ashleigh Tillman • Neighborhood Assistance Corp. of America (NACA)
GET MORE INFORMATION




