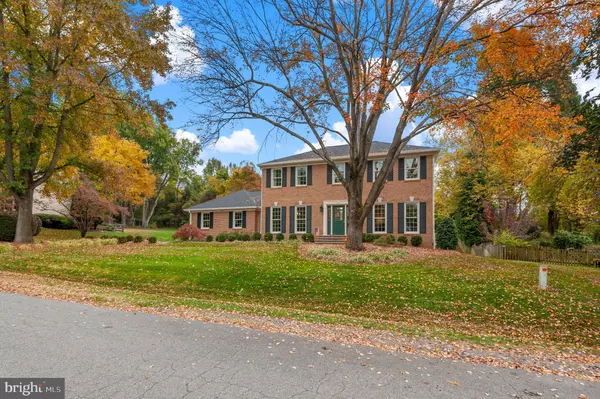For more information regarding the value of a property, please contact us for a free consultation.
1653 LOZANO DR Vienna, VA 22182
Want to know what your home might be worth? Contact us for a FREE valuation!

Our team is ready to help you sell your home for the highest possible price ASAP
Key Details
Sold Price $1,165,000
Property Type Single Family Home
Sub Type Detached
Listing Status Sold
Purchase Type For Sale
Square Footage 3,150 sqft
Price per Sqft $369
Subdivision Sun Valley
MLS Listing ID VAFX2096682
Sold Date 11/28/22
Style Colonial
Bedrooms 4
Full Baths 3
Half Baths 1
HOA Fees $10/ann
HOA Y/N Y
Abv Grd Liv Area 2,542
Originating Board BRIGHT
Year Built 1979
Annual Tax Amount $9,948
Tax Year 2022
Lot Size 0.459 Acres
Acres 0.46
Property Description
There are lots of very nice colonials out there. And there are some that – for finishings, condition, and a thoughtful blend of classic charm and contemporary updates – simply stand out. 1653 Lozano is in the latter category. With 3 ½ updated baths, newly refinished cherry hardwoods, fabulous kitchen reno with butler’s pantry, classy mat-finish soapstone counters, 8 burner dual-fuel ILVE range, spacious island, farmhouse sink and view to the wonderful outdoor space… wow. The main level features dining and living rooms plus office with a wall of beautifully fashioned built-ins, and open kitchen and family room that flow seamlessly to the deck. Handy laundry just off the kitchen is a plus. Four bedrooms on the upper level make for convenient living: a primary suite with sitting room, walk-in and hall closets and en-suite bath. The other three bedrooms – two with stylish barn doors to the closets – share a hall bath. The lower level rec room, full bath, and bonus room (likely accounting for the 5th bedroom listed in the tax record) provide great, flexible space for your every need, plus a very spacious storage/utility room. The yard has room to run and play. And if you love entertaining, take advantage of those lovely days for parties or family get-togethers on the expansive, two-tiered deck, or extend sophisticated gatherings into the evening surrounded by enchanting accent lighting. With Meadowlark Botanical Gardens at the back of the property line, you’ll never have to worry about losing your back yard privacy! But you won’t love this home only because of the space and lovely aesthetic updates. Rest easy without worrying about aging systems! Roof, gutters, shutters and HVAC were replaced in 2022; windows, water heater, appliances, W/D, and gas fireplace all date to 2019 or more recent, to mention just a few improvements! (Ask to see the full list.) Open Thursday Oct 27th 5-7 and Saturday Oct 29th 1-3 And be sure to check out the sneak-peak video!
Location
State VA
County Fairfax
Zoning 111
Rooms
Other Rooms Living Room, Dining Room, Primary Bedroom, Sitting Room, Bedroom 2, Bedroom 3, Bedroom 4, Kitchen, Family Room, Laundry, Office, Recreation Room, Storage Room, Bathroom 2, Bathroom 3, Bonus Room, Primary Bathroom, Half Bath
Basement Full, Interior Access, Partially Finished
Interior
Interior Features Butlers Pantry, Carpet, Combination Kitchen/Living, Family Room Off Kitchen, Kitchen - Gourmet, Recessed Lighting, Stall Shower, Tub Shower, Upgraded Countertops, Wood Floors, Chair Railings, Crown Moldings
Hot Water Electric
Heating Heat Pump(s)
Cooling Central A/C
Flooring Solid Hardwood, Carpet, Ceramic Tile
Fireplaces Number 1
Fireplaces Type Gas/Propane
Equipment Stainless Steel Appliances, Oven/Range - Gas, Refrigerator, Dishwasher, Disposal, Microwave, Dryer - Front Loading, Washer - Front Loading, Range Hood
Fireplace Y
Window Features Double Hung
Appliance Stainless Steel Appliances, Oven/Range - Gas, Refrigerator, Dishwasher, Disposal, Microwave, Dryer - Front Loading, Washer - Front Loading, Range Hood
Heat Source Electric
Laundry Main Floor
Exterior
Exterior Feature Deck(s)
Parking Features Garage - Side Entry, Garage Door Opener, Inside Access
Garage Spaces 6.0
Utilities Available Natural Gas Available, Cable TV Available, Electric Available, Water Available, Sewer Available
Water Access N
View Trees/Woods
Roof Type Shingle
Accessibility None
Porch Deck(s)
Attached Garage 2
Total Parking Spaces 6
Garage Y
Building
Story 3
Foundation Slab
Sewer Public Sewer
Water Public
Architectural Style Colonial
Level or Stories 3
Additional Building Above Grade, Below Grade
Structure Type Dry Wall
New Construction N
Schools
School District Fairfax County Public Schools
Others
HOA Fee Include Management
Senior Community No
Tax ID 0281 12 0018
Ownership Fee Simple
SqFt Source Assessor
Acceptable Financing Negotiable
Listing Terms Negotiable
Financing Negotiable
Special Listing Condition Standard
Read Less

Bought with Timothy D Pierson • KW United
GET MORE INFORMATION




