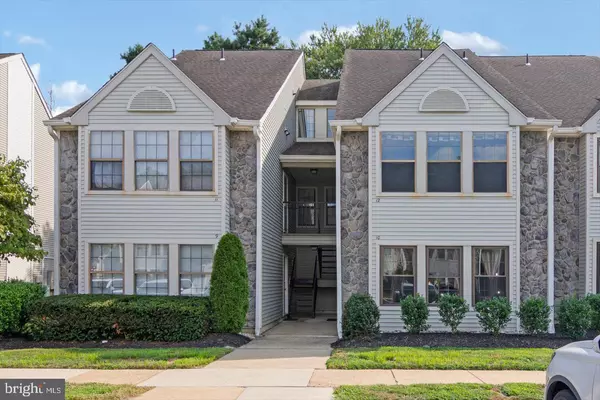For more information regarding the value of a property, please contact us for a free consultation.
10 SUMMIT CT Marlton, NJ 08053
Want to know what your home might be worth? Contact us for a FREE valuation!

Our team is ready to help you sell your home for the highest possible price ASAP
Key Details
Sold Price $173,000
Property Type Condo
Sub Type Condo/Co-op
Listing Status Sold
Purchase Type For Sale
Square Footage 788 sqft
Price per Sqft $219
Subdivision Oak Hollow
MLS Listing ID NJBL2031870
Sold Date 11/23/22
Style Unit/Flat
Bedrooms 2
Full Baths 1
Condo Fees $225/mo
HOA Fees $30/ann
HOA Y/N Y
Abv Grd Liv Area 788
Originating Board BRIGHT
Year Built 1987
Annual Tax Amount $3,811
Tax Year 2021
Lot Dimensions 0.00 x 0.00
Property Description
*** Multiple offers were received and seller is requesting highest and best due tomorrow, Tuesday 10/11 by 5pm*** Due to the buyer’s financing falling through, you now have another opportunity at this fabulous updated first floor condo located in the desirable Oak Hollow section. The minute you open the door you will know you want to call this home. The wide plank luxury vinyl plank floor had been recently installed throughout the entire condo. The baseboard has been upgraded to 5 inches. The wood look gray floor will compliment all your decor. The expansive great room has a wall of windows adding natural light to this room. There is plenty of space for a big screen TV. The updated kitchen is open to the great room. The breakfast bar is a great place for serving and additional seating. The updated Oak cabinets are soft closing. The storage is amazing with pot drawers and many upper cabinets. The newer stainless appliances include the glass cooktop stove, dishwasher and side by side refrigerator. The primary bedroom has the luxury vinyl plank flooring, a very large walk in closet and a slider leading to the private back patio. There is a storage closet off the patio. The 2nd bedroom has neutral paint and a window overlooking the patio. The laundry is conveniently located in the hallway of the unit. There is a nicely sized storage closet next to the stackable full size washer and dryer closet. The updated bath has rich gray cabinets with Carrera marble counter tops. The ceramic marble look floors work well with the cabinets. The doors have been updated to 6 panel doors. This condo is move in ready. Enjoy all that Kings Grant has to offer swimming, tennis, boating, walking trails and more. Don’t miss this opportunity.
Location
State NJ
County Burlington
Area Evesham Twp (20313)
Zoning RD-1
Rooms
Main Level Bedrooms 2
Interior
Interior Features Tub Shower, Walk-in Closet(s)
Hot Water Electric
Heating Forced Air
Cooling Central A/C
Flooring Luxury Vinyl Plank, Tile/Brick
Equipment Built-In Range, Dishwasher, Dryer - Front Loading, Oven/Range - Electric, Refrigerator, Stainless Steel Appliances, Washer - Front Loading
Fireplace N
Appliance Built-In Range, Dishwasher, Dryer - Front Loading, Oven/Range - Electric, Refrigerator, Stainless Steel Appliances, Washer - Front Loading
Heat Source Electric
Laundry Main Floor
Exterior
Exterior Feature Patio(s)
Parking On Site 1
Amenities Available Basketball Courts, Bike Trail, Club House, Common Grounds, Jog/Walk Path, Lake, Pool - Outdoor, Reserved/Assigned Parking, Tennis Courts, Tot Lots/Playground, Volleyball Courts
Water Access N
Roof Type Shingle
Accessibility None
Porch Patio(s)
Garage N
Building
Story 1
Unit Features Garden 1 - 4 Floors
Sewer Public Sewer
Water Public
Architectural Style Unit/Flat
Level or Stories 1
Additional Building Above Grade, Below Grade
New Construction N
Schools
Elementary Schools Richard L. Rice School
Middle Schools Marlton Middle M.S.
High Schools Cherokee H.S.
School District Evesham Township
Others
Pets Allowed Y
HOA Fee Include Common Area Maintenance,Ext Bldg Maint,Lawn Maintenance,Management,Snow Removal,Pool(s)
Senior Community No
Tax ID 13-00051 57-00001-C0230
Ownership Condominium
Acceptable Financing Cash, Conventional
Listing Terms Cash, Conventional
Financing Cash,Conventional
Special Listing Condition Standard
Pets Allowed Cats OK, Dogs OK, Number Limit, Size/Weight Restriction
Read Less

Bought with Jeffrey Cofsky • RE/MAX Preferred - Cherry Hill
GET MORE INFORMATION




