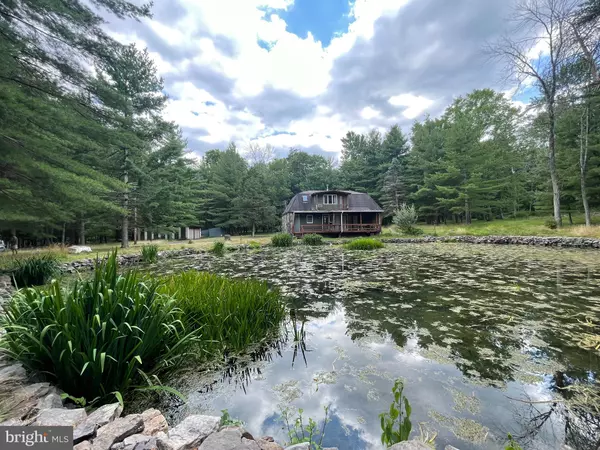For more information regarding the value of a property, please contact us for a free consultation.
1550 MINE SPRING RD Upper Black Eddy, PA 18972
Want to know what your home might be worth? Contact us for a FREE valuation!

Our team is ready to help you sell your home for the highest possible price ASAP
Key Details
Sold Price $365,000
Property Type Single Family Home
Sub Type Detached
Listing Status Sold
Purchase Type For Sale
Square Footage 2,152 sqft
Price per Sqft $169
Subdivision Upper Black Eddy
MLS Listing ID PABU2035380
Sold Date 11/15/22
Style Traditional
Bedrooms 3
Full Baths 2
HOA Y/N N
Abv Grd Liv Area 2,152
Originating Board BRIGHT
Year Built 1970
Annual Tax Amount $3,271
Tax Year 2022
Lot Size 2.066 Acres
Acres 2.07
Lot Dimensions 0.00 x 0.00
Property Description
The captivating property consists of breathtaking 2 acres nestled amongst an alluring backdrop of wooded nature in Black Eddy. Extreme privacy and seclusion are foremost. The custom-built house offers over 2100 sq ft featuring 3 bedrooms, 2 full baths, a fireplace, lots of windows, and an extended front porch overlooking an enchanting view of a large pond with various wildlife. The warm décor is highlighted by the many natural wood elements and personal craftsmanship throughout. Two-story foyer main entrance with winding staircase leads up to the 2nd floor. The first floor offers a bedroom and full bath, with a dining area, living room, and kitchen. The second floor has 2 bedrooms and a large full bath. Hardwood floors and carpeting throughout. Detached 2 car garage. A backup generator is added plus.
Location
State PA
County Bucks
Area Bridgeton Twp (10103)
Zoning R1
Rooms
Basement Partial
Main Level Bedrooms 3
Interior
Interior Features Combination Kitchen/Living, Combination Kitchen/Dining, Combination Dining/Living, Curved Staircase, Exposed Beams, Skylight(s)
Hot Water Electric
Heating Forced Air
Cooling Central A/C, Wall Unit
Flooring Ceramic Tile, Carpet, Hardwood
Fireplaces Number 1
Fireplaces Type Stone, Wood
Fireplace Y
Heat Source Oil, Electric
Laundry Main Floor
Exterior
Exterior Feature Deck(s), Porch(es)
Parking Features Additional Storage Area
Garage Spaces 2.0
Water Access N
View Panoramic, Pond, Trees/Woods
Roof Type Shingle,Pitched
Accessibility Ramp - Main Level
Porch Deck(s), Porch(es)
Total Parking Spaces 2
Garage Y
Building
Lot Description Backs to Trees, Front Yard, Level, Not In Development, Rear Yard, Secluded, Trees/Wooded
Story 2
Foundation Permanent
Sewer On Site Septic
Water Private, Well
Architectural Style Traditional
Level or Stories 2
Additional Building Above Grade, Below Grade
Structure Type Beamed Ceilings,Dry Wall,Paneled Walls
New Construction N
Schools
School District Palisades
Others
Senior Community No
Tax ID 03-003-158-002
Ownership Fee Simple
SqFt Source Assessor
Special Listing Condition Standard
Read Less

Bought with Ivy Linden • Coldwell Banker Residential Brokerage - Flemington
GET MORE INFORMATION




