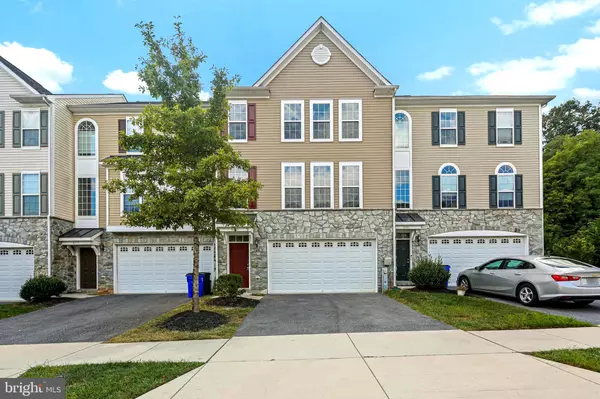For more information regarding the value of a property, please contact us for a free consultation.
8051 GABRIELS CT Jessup, MD 20794
Want to know what your home might be worth? Contact us for a FREE valuation!

Our team is ready to help you sell your home for the highest possible price ASAP
Key Details
Sold Price $479,500
Property Type Townhouse
Sub Type Interior Row/Townhouse
Listing Status Sold
Purchase Type For Sale
Square Footage 2,190 sqft
Price per Sqft $218
Subdivision Gabriels Courtyard
MLS Listing ID MDHW2021812
Sold Date 11/15/22
Style Traditional,Contemporary,Colonial,Side-by-Side,Trinity,Other
Bedrooms 4
Full Baths 2
Half Baths 1
HOA Fees $33/ann
HOA Y/N Y
Abv Grd Liv Area 2,190
Originating Board BRIGHT
Year Built 2013
Annual Tax Amount $5,218
Tax Year 2022
Lot Size 2,750 Sqft
Acres 0.06
Property Description
This Very Rare Newer 2 Car Garage Townhome is located in a beautiful residential cul-de-sac community with no through traffic. Top Rated Howard County Schools - Newer, Clean and Energy Efficient! Built by Trinity Homes! Private Usable Flat Backyards with easy access from the ground floor Rec room back door - Large back deck off the kitchen - Finished in place Oak Hardwood Floors - Granite Kitchen Countertops - Wide Public Street plowed quickly by the county - trash picked up right at your curbside by the county - Tons of additional parking! Very good commuting routes to DC, Baltimore and Fort Meade. Note 3% of Gross!
Location
State MD
County Howard
Zoning RSC
Direction East
Interior
Interior Features Breakfast Area, Carpet, Chair Railings, Combination Kitchen/Dining, Crown Moldings, Dining Area, Family Room Off Kitchen, Floor Plan - Open, Kitchen - Gourmet, Kitchen - Island, Pantry, Tub Shower
Hot Water Electric
Heating Heat Pump - Electric BackUp
Cooling Central A/C
Equipment Dishwasher, Disposal, Dryer - Electric, Icemaker, Oven/Range - Electric, Refrigerator, Washer, Water Heater
Furnishings No
Fireplace N
Appliance Dishwasher, Disposal, Dryer - Electric, Icemaker, Oven/Range - Electric, Refrigerator, Washer, Water Heater
Heat Source Electric
Laundry Has Laundry, Upper Floor
Exterior
Exterior Feature Deck(s), Porch(es)
Parking Features Garage Door Opener, Garage - Front Entry
Garage Spaces 2.0
Water Access N
Roof Type Architectural Shingle
Accessibility Other
Porch Deck(s), Porch(es)
Attached Garage 2
Total Parking Spaces 2
Garage Y
Building
Story 3
Foundation Slab, Concrete Perimeter
Sewer Public Sewer
Water Public
Architectural Style Traditional, Contemporary, Colonial, Side-by-Side, Trinity, Other
Level or Stories 3
Additional Building Above Grade, Below Grade
New Construction N
Schools
School District Howard County Public School System
Others
Pets Allowed Y
Senior Community No
Tax ID 1406593415
Ownership Fee Simple
SqFt Source Assessor
Special Listing Condition Standard
Pets Allowed No Pet Restrictions
Read Less

Bought with Eric A Clash • KLR Real Estate Inc
GET MORE INFORMATION




