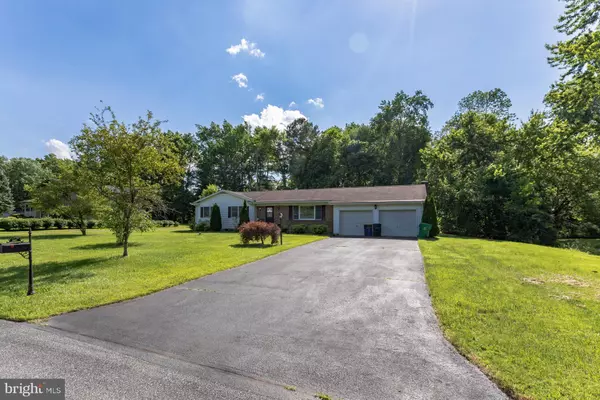For more information regarding the value of a property, please contact us for a free consultation.
114 HICKORY DALE DR Dover, DE 19901
Want to know what your home might be worth? Contact us for a FREE valuation!

Our team is ready to help you sell your home for the highest possible price ASAP
Key Details
Sold Price $285,000
Property Type Single Family Home
Sub Type Detached
Listing Status Sold
Purchase Type For Sale
Square Footage 1,584 sqft
Price per Sqft $179
Subdivision Hickory Dale Acres
MLS Listing ID DEKT2011760
Sold Date 11/09/22
Style Ranch/Rambler
Bedrooms 3
Full Baths 2
HOA Y/N N
Abv Grd Liv Area 1,584
Originating Board BRIGHT
Year Built 1986
Annual Tax Amount $1,392
Tax Year 2021
Lot Size 0.580 Acres
Acres 0.58
Lot Dimensions 136.00 x 200.00
Property Description
Incredibly Charming and Spacious Ranch in Dover! Centrally located on a sprawling 0.58-acre lot in the quiet and highly sought-after community of Hickory Dale Acres, this 3BR/2BA, 1,584sqft property creates a lasting impression with beautiful brick exterior accents, neatly manicured landscaping, and an attractive backdrop of towering trees. Offering a traditional floorplan with loads of potential for personalization, the interior warmly welcomes with a neutral color scheme, tons of soft natural light, beautiful wood trim, and a large living room with tons of bright windows. Explore further to discover a delightful eat-in kitchen, which features ample wood cabinetry, solid surface countertops, tile flooring, an electric range/oven, a dishwasher, a cozy area for a breakfast table, and an adjoining formal dining room with tile flooring and a chair rail molding. Designed for entertaining, the sizeable and long family room includes a brick wood-burning fireplace, a closet, and sliding glass doors to the rear screened-in porch. In addition, the brick fireplace surround adorns the entire wall for versatile interior design options. Get creative and paint the brick for an edgy, modern look, or maintain the current raw color for an abundance of rustic appeal. Completely level with tons of potential for future customization, the backyard has a screened-in patio and a huge greenspace. The over half-acre lot may also accommodate a hot tub, swimming pool, playground, firepit area, or an extended patio with a pergola. Comfort and restful sleep are found in the primary bedroom with a closet and an attached en-suite bath boasting a sizeable stall shower, a storage vanity, and tile flooring. Two additional bedrooms are generously sized with dedicated closets, while the guest bathroom has a shower/tub combo and a dual sink storage vanity. Other features: attached 2-car garage with paved driveway (extra parking), laundry closet in family room, only short ride to Dover Airforce Base, close to shopping, restaurants, Dover Mall, Dover Motor Speedway, entertainment, schools, and much more! Call now to secure your exclusive tour!
Location
State DE
County Kent
Area Capital (30802)
Zoning RS1
Rooms
Other Rooms Living Room, Dining Room, Primary Bedroom, Bedroom 2, Bedroom 3, Kitchen, Family Room
Main Level Bedrooms 3
Interior
Interior Features Primary Bath(s), Kitchen - Eat-In
Hot Water Electric
Heating Heat Pump - Electric BackUp
Cooling Central A/C
Flooring Fully Carpeted, Vinyl, Tile/Brick
Fireplaces Number 1
Fireplaces Type Brick
Fireplace Y
Heat Source Electric
Laundry Main Floor
Exterior
Exterior Feature Porch(es)
Parking Features Garage Door Opener
Garage Spaces 8.0
Water Access N
Roof Type Pitched,Shingle
Accessibility None
Porch Porch(es)
Attached Garage 2
Total Parking Spaces 8
Garage Y
Building
Lot Description Level, Open, Front Yard, Rear Yard, SideYard(s)
Story 1
Foundation Crawl Space
Sewer Public Sewer
Water Well
Architectural Style Ranch/Rambler
Level or Stories 1
Additional Building Above Grade, Below Grade
Structure Type Dry Wall
New Construction N
Schools
School District Capital
Others
Senior Community No
Tax ID LC-00-04703-02-1800-000
Ownership Fee Simple
SqFt Source Estimated
Acceptable Financing Conventional, VA, FHA, Cash, USDA
Listing Terms Conventional, VA, FHA, Cash, USDA
Financing Conventional,VA,FHA,Cash,USDA
Special Listing Condition Standard
Read Less

Bought with Desiderio J Rivera • EXP Realty, LLC
GET MORE INFORMATION




