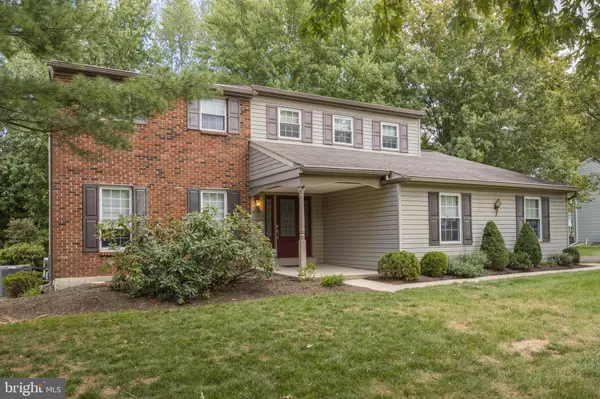For more information regarding the value of a property, please contact us for a free consultation.
813 SULLIVAN DR Lansdale, PA 19446
Want to know what your home might be worth? Contact us for a FREE valuation!

Our team is ready to help you sell your home for the highest possible price ASAP
Key Details
Sold Price $550,000
Property Type Single Family Home
Sub Type Detached
Listing Status Sold
Purchase Type For Sale
Square Footage 2,328 sqft
Price per Sqft $236
Subdivision Fox Run Farm
MLS Listing ID PAMC2053360
Sold Date 11/18/22
Style Colonial
Bedrooms 4
Full Baths 2
Half Baths 1
HOA Y/N N
Abv Grd Liv Area 2,328
Originating Board BRIGHT
Year Built 1980
Annual Tax Amount $5,778
Tax Year 2022
Lot Size 0.422 Acres
Acres 0.42
Lot Dimensions 100.00 x 0.00
Property Description
Welcome home to 813 Sullivan Drive. This spacious 4 bedroom, 2.5 bath colonial is located in the desirable Fox Run Farm, a quiet and lovely neighborhood in Upper Gwynedd Twp. Enter through the front door and you will find a lovely traditional floor plan with generous size rooms throughout the first and second floor. Well maintained in addition to beautiful hardwood floors throughout. The formal living and dining room leads you through to the bright and updated kitchen with custom cabinetry, granite countertops, tiled backsplash and a center island. Breakfast area opens to the large step down family room with a cozy wood burning fireplace and brick accent, perfect for those cold winter nights. Glass sliders take you right out to the beautiful patio with footer, overlooking a private wooded and level backyard. Laundry/mud room with side entry, half bath and garage entrance completes the first floor. Upstairs to the Primary suite with a custom built in closet system and an full bath. Three additional generous size bedrooms, linen closet and hall bath. Centrally located right across from Merck and just mintutes from township parks, major routes, shopping and restaurants.. A must see, make your appointment today!
Location
State PA
County Montgomery
Area Upper Gwynedd Twp (10656)
Zoning R
Rooms
Basement Full
Interior
Interior Features Formal/Separate Dining Room, Family Room Off Kitchen, Kitchen - Eat-In, Kitchen - Island, Upgraded Countertops, Walk-in Closet(s), Wood Floors
Hot Water Electric
Heating Forced Air, Heat Pump - Electric BackUp
Cooling Central A/C
Flooring Carpet, Hardwood
Fireplaces Number 1
Fireplaces Type Wood
Fireplace Y
Heat Source Electric
Laundry Main Floor
Exterior
Exterior Feature Patio(s)
Parking Features Garage - Side Entry
Garage Spaces 6.0
Water Access N
Roof Type Shingle
Accessibility None
Porch Patio(s)
Attached Garage 2
Total Parking Spaces 6
Garage Y
Building
Story 2
Foundation Concrete Perimeter
Sewer Public Sewer
Water Public
Architectural Style Colonial
Level or Stories 2
Additional Building Above Grade, Below Grade
New Construction N
Schools
School District North Penn
Others
Senior Community No
Tax ID 56-00-08204-659
Ownership Fee Simple
SqFt Source Assessor
Acceptable Financing Cash, Conventional
Listing Terms Cash, Conventional
Financing Cash,Conventional
Special Listing Condition Standard
Read Less

Bought with Samantha Valdettaro • Keller Williams Real Estate-Doylestown
GET MORE INFORMATION




