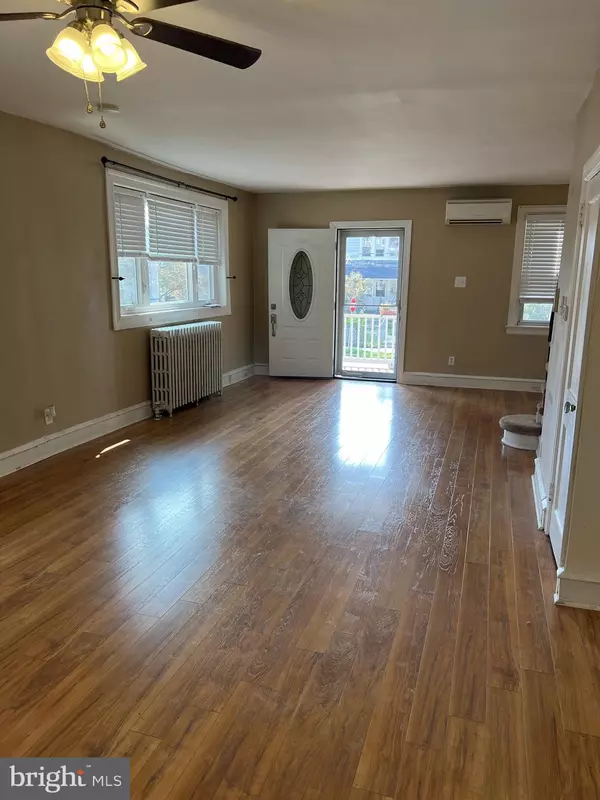For more information regarding the value of a property, please contact us for a free consultation.
4007 VERNON RD Drexel Hill, PA 19026
Want to know what your home might be worth? Contact us for a FREE valuation!

Our team is ready to help you sell your home for the highest possible price ASAP
Key Details
Sold Price $229,900
Property Type Single Family Home
Sub Type Twin/Semi-Detached
Listing Status Sold
Purchase Type For Sale
Square Footage 1,284 sqft
Price per Sqft $179
Subdivision Garrettford
MLS Listing ID PADE2032536
Sold Date 11/18/22
Style Colonial
Bedrooms 3
Full Baths 1
Half Baths 1
HOA Y/N N
Abv Grd Liv Area 1,284
Originating Board BRIGHT
Year Built 1928
Annual Tax Amount $5,552
Tax Year 2021
Lot Dimensions 0.00 x 0.00
Property Description
Attention Buyers! A home mortgage buy down is available on this property !
Welcome to this fantastic, and lovingly cared for, twin home in Drexel Hill. The open front porch will entice you to enjoy some outdoor relaxation time. Enter into an open concept living/dining room with beautiful hardwood floors, ceiling fan, and wall mounted AC. The fabulous, updated kitchen has plenty of cabinet space with awesome backsplash, granite counter tops, wood flooring, and gas cooking. The stainless appliances finish off the stylish decor and are all included for the new owner. The kitchen pantry leads out to a rear deck where many happy memories were made by the current owners. This is a great spot for entertaining or just enjoying nature together. The second floor includes three bedrooms with hardwood floors, ample closet space, ceiling fans, and a full bathroom. All window AC units have also been left for the new owners. The full basement is finished and has another half bath for added convenience. The laundry area has a washer and dryer. Home has gas heat and gas hot water. There is one car, off street parking in the driveway, and a one car garage with a shed for extra storage behind it. Come see this wonderful home and get ready to make your own happy memories!
Location
State PA
County Delaware
Area Upper Darby Twp (10416)
Zoning RESD
Rooms
Basement Fully Finished
Main Level Bedrooms 3
Interior
Hot Water Natural Gas
Heating Hot Water
Cooling Window Unit(s)
Heat Source Natural Gas
Exterior
Parking Features Garage - Front Entry
Garage Spaces 1.0
Water Access N
Accessibility None
Total Parking Spaces 1
Garage Y
Building
Story 2
Foundation Stone
Sewer Public Sewer
Water Public
Architectural Style Colonial
Level or Stories 2
Additional Building Above Grade, Below Grade
New Construction N
Schools
School District Upper Darby
Others
Senior Community No
Tax ID 16-13-03304-00
Ownership Fee Simple
SqFt Source Assessor
Acceptable Financing FHA, Conventional, Cash, VA
Listing Terms FHA, Conventional, Cash, VA
Financing FHA,Conventional,Cash,VA
Special Listing Condition Standard
Read Less

Bought with Lori L Shoemaker • Coldwell Banker Realty
GET MORE INFORMATION




