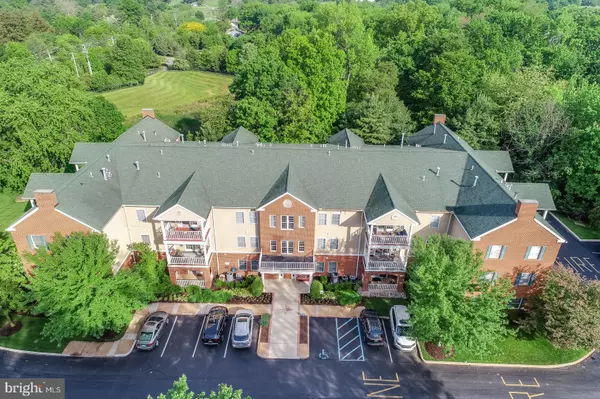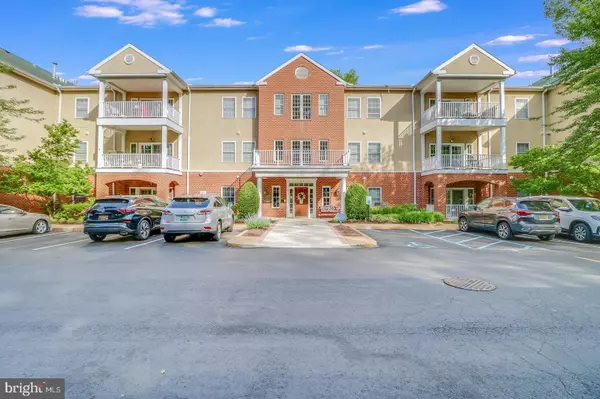For more information regarding the value of a property, please contact us for a free consultation.
1515 ROCKLAND RD #208 Wilmington, DE 19803
Want to know what your home might be worth? Contact us for a FREE valuation!

Our team is ready to help you sell your home for the highest possible price ASAP
Key Details
Sold Price $310,000
Property Type Condo
Sub Type Condo/Co-op
Listing Status Sold
Purchase Type For Sale
Square Footage 1,250 sqft
Price per Sqft $248
Subdivision Carillon Crossing
MLS Listing ID DENC2033018
Sold Date 11/16/22
Style Traditional
Bedrooms 2
Full Baths 2
Condo Fees $550/mo
HOA Y/N N
Abv Grd Liv Area 1,250
Originating Board BRIGHT
Year Built 1998
Annual Tax Amount $2,165
Tax Year 2022
Lot Dimensions 0.00 x 0.00
Property Description
SHOWINGS START MONDAY OCTOBER 17th. MORE PHOTOS TO COME. This 2 bedroom, 2 full bathroom corner unit has been very nicely updated and shows like a model! The kitchen was fully renovated in 2018 featuring white cabinetry, granite countertops, LG matching stainless appliance suite and driftwood LVP flooring. The living room has hardwood flooring, a corner gas fireplace, and French doors that lead to a covered balcony. Both bathrooms were completely renovated in 2019 with new tile showers and floors, new glass doors, new sinks, vanities, and all new fixtures. The main bathroom shower features a built-in bench, hand held shower head, and a recessed light. Frieze carpet done in 2018 in both bedrooms. All new fresh neutral paint in 2020. Storage unit, community center and exercise center in building 1517. All you have to do is move in and enjoy!
Location
State DE
County New Castle
Area Brandywine (30901)
Zoning NCAP
Rooms
Other Rooms Living Room, Dining Room, Bedroom 2, Kitchen, Bedroom 1
Main Level Bedrooms 2
Interior
Hot Water Natural Gas
Heating Forced Air
Cooling Central A/C
Flooring Hardwood, Ceramic Tile, Laminate Plank, Carpet
Fireplaces Number 1
Fireplaces Type Corner, Gas/Propane
Fireplace Y
Heat Source Natural Gas
Laundry Washer In Unit, Dryer In Unit
Exterior
Garage Spaces 1.0
Parking On Site 1
Amenities Available Common Grounds, Community Center, Exercise Room
Water Access N
Roof Type Architectural Shingle
Accessibility 32\"+ wide Doors, Elevator
Total Parking Spaces 1
Garage N
Building
Story 1
Unit Features Garden 1 - 4 Floors
Sewer Public Sewer
Water Public
Architectural Style Traditional
Level or Stories 1
Additional Building Above Grade, Below Grade
New Construction N
Schools
Elementary Schools Lombardy
Middle Schools Springer
High Schools Brandywine
School District Brandywine
Others
Pets Allowed Y
HOA Fee Include Cable TV,Common Area Maintenance,Ext Bldg Maint,Gas,Lawn Maintenance,Management,Sewer,Snow Removal,Trash,Water
Senior Community Yes
Age Restriction 55
Tax ID 06-110.00-040.C.5208
Ownership Condominium
Acceptable Financing Cash, Conventional
Listing Terms Cash, Conventional
Financing Cash,Conventional
Special Listing Condition Standard
Pets Allowed Cats OK
Read Less

Bought with Julie Allport • BHHS Fox & Roach-Greenville
GET MORE INFORMATION




