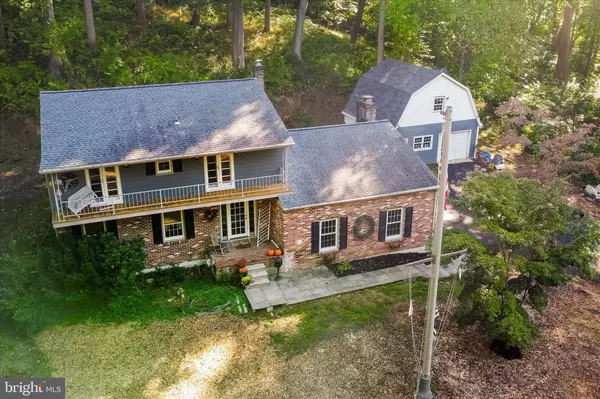For more information regarding the value of a property, please contact us for a free consultation.
1049 E NIELS LN West Chester, PA 19382
Want to know what your home might be worth? Contact us for a FREE valuation!

Our team is ready to help you sell your home for the highest possible price ASAP
Key Details
Sold Price $551,000
Property Type Single Family Home
Sub Type Detached
Listing Status Sold
Purchase Type For Sale
Square Footage 2,082 sqft
Price per Sqft $264
Subdivision South Hills Park
MLS Listing ID PACT2034492
Sold Date 11/15/22
Style Colonial
Bedrooms 4
Full Baths 2
Half Baths 1
HOA Y/N N
Abv Grd Liv Area 2,082
Originating Board BRIGHT
Year Built 1970
Annual Tax Amount $5,653
Tax Year 2022
Lot Size 1.000 Acres
Acres 1.0
Lot Dimensions 0.00 x 0.00
Property Description
Come see your new home in West Chester! A 4 bedroom, 2.5 bathroom Colonial, this lovingly-maintained home and additional detached garage sits on 1 acre of land on a quiet dead-end street. The home had all windows/doors/garage doors replaced in 2017, along with a new HE gas furnace installed. The main floor of the home includes a living room and formal dining room with chandelier, custom woodwork, and sliding glass door. The updated kitchen features granite countertops, stainless appliances, and breakfast bar, and is open to the spacious family room with brick fireplace, skylight, and additional sliding door to the rear yard. This floor also includes a half bath, which includes the laundry area. Head upstairs to the owner's bedroom with ensuite bath and access to the balcony for relaxing mornings with a cup of coffee! Additionally, 3 more bedrooms, 1 of which also offers balcony access, and the hall bath with tub shower. Beautiful hardwood flooring throughout the home! An unfinished basement and built-in 1-car garage offers plentiful storage space or workspace. Adjacent to the home, is a detached garage with a small finished space above. Plumbing roughed in to create an additional bathroom as well. Though the home is in a quiet location, it offers proximity to shopping and dining and Route 202 for ease of commuting. Desirable West Chester Area School District. Schedule a showing today if this sounds like the one for you!
Location
State PA
County Chester
Area Westtown Twp (10367)
Zoning RSR
Rooms
Other Rooms Living Room, Dining Room, Primary Bedroom, Bedroom 2, Bedroom 3, Bedroom 4, Kitchen, Family Room, Basement, Bathroom 2, Primary Bathroom, Half Bath
Basement Unfinished, Interior Access, Windows
Interior
Interior Features Family Room Off Kitchen, Floor Plan - Traditional, Formal/Separate Dining Room, Kitchen - Eat-In, Pantry, Primary Bath(s), Recessed Lighting, Skylight(s), Stall Shower, Tub Shower, Upgraded Countertops, Wood Floors
Hot Water Electric
Heating Forced Air
Cooling Central A/C
Flooring Hardwood, Tile/Brick
Fireplaces Number 1
Fireplaces Type Brick, Mantel(s), Wood
Equipment Built-In Microwave, Cooktop, Dishwasher, Oven - Wall, Refrigerator, Washer, Dryer
Fireplace Y
Appliance Built-In Microwave, Cooktop, Dishwasher, Oven - Wall, Refrigerator, Washer, Dryer
Heat Source Natural Gas
Laundry Main Floor
Exterior
Exterior Feature Balcony
Parking Features Additional Storage Area, Built In, Covered Parking, Inside Access
Garage Spaces 5.0
Water Access N
Accessibility None
Porch Balcony
Attached Garage 1
Total Parking Spaces 5
Garage Y
Building
Lot Description Rear Yard
Story 2
Foundation Block
Sewer On Site Septic
Water Well
Architectural Style Colonial
Level or Stories 2
Additional Building Above Grade, Below Grade
New Construction N
Schools
Elementary Schools Sarah Starkwther
Middle Schools Stetson
High Schools Rustin
School District West Chester Area
Others
Senior Community No
Tax ID 67-04 -0028.3700
Ownership Fee Simple
SqFt Source Assessor
Acceptable Financing Cash, Conventional, VA
Listing Terms Cash, Conventional, VA
Financing Cash,Conventional,VA
Special Listing Condition Standard
Read Less

Bought with Brian P. Griffin • Keller Williams Main Line
GET MORE INFORMATION




