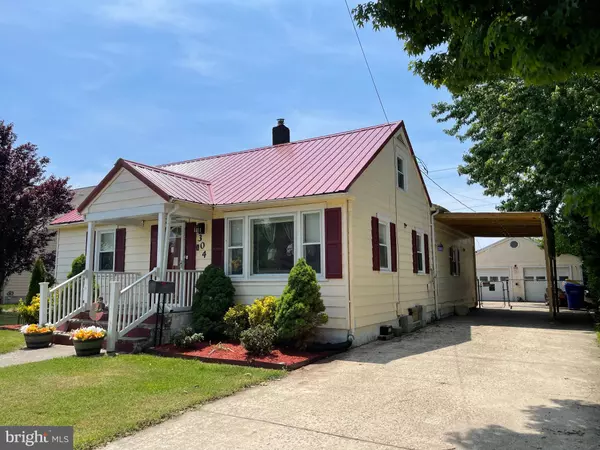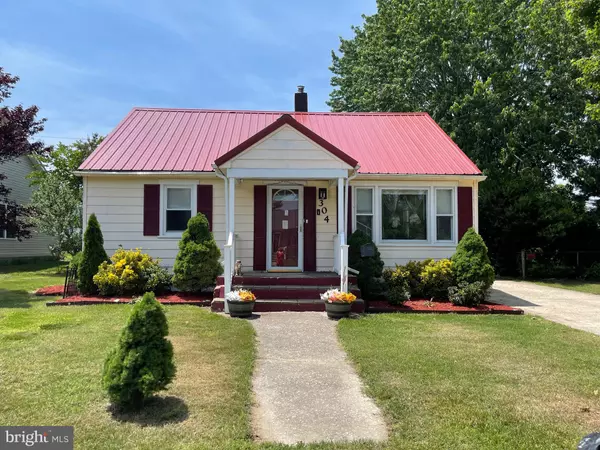For more information regarding the value of a property, please contact us for a free consultation.
304 OAK RD Seaford, DE 19973
Want to know what your home might be worth? Contact us for a FREE valuation!

Our team is ready to help you sell your home for the highest possible price ASAP
Key Details
Sold Price $225,900
Property Type Single Family Home
Sub Type Detached
Listing Status Sold
Purchase Type For Sale
Square Footage 1,539 sqft
Price per Sqft $146
Subdivision None Available
MLS Listing ID DESU2022224
Sold Date 11/15/22
Style Salt Box
Bedrooms 3
Full Baths 2
Half Baths 1
HOA Y/N N
Abv Grd Liv Area 1,539
Originating Board BRIGHT
Year Built 1948
Annual Tax Amount $1,384
Tax Year 2021
Lot Size 7,405 Sqft
Acres 0.17
Property Description
Remodeled 1948 cottage with 2 car garage and car port, in ground fenced in saltwater pool and extensive landscaping in the back yard. Formal living room. Large family room open to the kitchen, Enclosed sunroom. Just in time to have summer fun and keep cool with your own pool and enjoy the backyard and the large family room with friends and family. In town of Seaford. Trash is private. All new flooring, new metal roof, many new appliances purchased recently. Custom built 8' bar. Gas fireplace with entertainment center/TV in family room. Many upgrades recently including but not limited to Pool pump and deck 2018. New roof 2021. New Porch floor and roof 2018. New front porch 2021. All new floors 2020. 2.5 new bathrooms 2020. New granite 2019. New washer and dryer 2022. New dishwasher 2022. Double door refrigerator 2022. New 8 Feet Bar 2019. New carport 2021. New heater for family room 2021. New blown in Insolation 2019. New leaf guards entire home 2021. Golf course that is open to the public and public boat launch is about only 1 mile away, The pool deck was newly stained at beginning of July.
There is a master bedroom on the first floor. There is a loft area that has a door on the bottom of the steps and leads to the loft area that is now made into two bedrooms with irregular doors with no door frames and manual deadbolt locks and with irregular closets. They both has heating and air-conditioning. Please see pictures.
Location
State DE
County Sussex
Area Seaford Hundred (31013)
Zoning TN
Direction East
Rooms
Other Rooms Living Room, Dining Room, Primary Bedroom, Kitchen, Family Room, Additional Bedroom
Main Level Bedrooms 1
Interior
Interior Features Breakfast Area, Kitchen - Country, Pantry, Entry Level Bedroom, Ceiling Fan(s), Window Treatments
Hot Water Electric
Heating Forced Air
Cooling Central A/C, Ceiling Fan(s), Window Unit(s), Heat Pump(s)
Flooring Hardwood, Luxury Vinyl Plank, Vinyl, Wood
Fireplaces Number 1
Equipment Dishwasher, Dryer - Electric, Exhaust Fan, Icemaker, Refrigerator, Microwave, Oven/Range - Electric, Oven - Self Cleaning, Range Hood, Washer, Water Heater
Furnishings No
Fireplace Y
Window Features Screens,Storm
Appliance Dishwasher, Dryer - Electric, Exhaust Fan, Icemaker, Refrigerator, Microwave, Oven/Range - Electric, Oven - Self Cleaning, Range Hood, Washer, Water Heater
Heat Source Propane - Leased
Exterior
Exterior Feature Porch(es), Screened
Parking Features Garage - Front Entry, Garage Door Opener, Garage - Side Entry
Garage Spaces 2.0
Fence Partially
Pool Fenced, In Ground, Saltwater, Other
Utilities Available Propane
Water Access N
Roof Type Metal,Pitched,Flat
Accessibility None
Porch Porch(es), Screened
Total Parking Spaces 2
Garage Y
Building
Lot Description Landscaping
Story 2
Foundation Block, Crawl Space
Sewer Public Sewer
Water Public
Architectural Style Salt Box
Level or Stories 2
Additional Building Above Grade, Below Grade
Structure Type Beamed Ceilings,Dry Wall
New Construction N
Schools
School District Seaford
Others
Pets Allowed Y
Senior Community No
Tax ID 531-12.12-10.00
Ownership Fee Simple
SqFt Source Estimated
Acceptable Financing Cash, Conventional, FHA, VA
Horse Property N
Listing Terms Cash, Conventional, FHA, VA
Financing Cash,Conventional,FHA,VA
Special Listing Condition Standard
Pets Allowed No Pet Restrictions
Read Less

Bought with Lauren Hess • Keller Williams Realty
GET MORE INFORMATION




