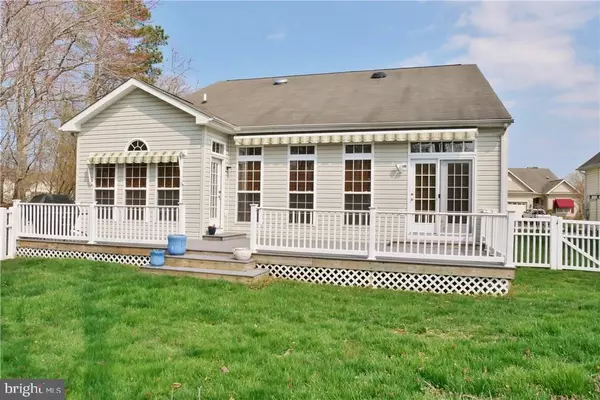For more information regarding the value of a property, please contact us for a free consultation.
33540 MYSTIC LN Ocean View, DE 19970
Want to know what your home might be worth? Contact us for a FREE valuation!

Our team is ready to help you sell your home for the highest possible price ASAP
Key Details
Sold Price $291,000
Property Type Single Family Home
Sub Type Detached
Listing Status Sold
Purchase Type For Sale
Square Footage 1,900 sqft
Price per Sqft $153
Subdivision South Hampton
MLS Listing ID 1001576722
Sold Date 06/25/18
Style Contemporary
Bedrooms 3
Full Baths 2
HOA Fees $64/ann
HOA Y/N Y
Abv Grd Liv Area 1,900
Originating Board SCAOR
Year Built 2001
Lot Size 7,405 Sqft
Acres 0.17
Lot Dimensions 65x115
Property Description
Great Location, Great House, Great Price, Great News- this can be your new home to enjoy Summer 2018 at Bethany Beach! This 3 Bedroom, 2 Bath, 2 car Garage home features 2 living areas with a Sunroom along with the open concept Livingroom, Kitchen, Dining area. Recently installed Mohawk Sandcastle Oak flooring in entry, kitchen & Dining area leading out to an expansive composite Deck overlooking a FENCED yard giving you the peace of mind children & pets are more secure from accessing Pond. Attractive Awnings will make this your summer long handout. Oversized Master Bedroom Suite with tray ceiling & ceiling fan will be your private oasis. Split floorplan provides privacy from 2 guest bedrooms & Sunroom could be used for additional sleeping area. Located on lot with no neighbor to the right and cul-de-sac street makes this a must see home. This single family home NOT under condo ownership and NOT in a flood zone. Community pool, tennis and community center just 3 miles to Bethany Beach.
Location
State DE
County Sussex
Area Baltimore Hundred (31001)
Zoning MR
Rooms
Main Level Bedrooms 3
Interior
Interior Features Attic, Breakfast Area, Combination Kitchen/Dining, Combination Kitchen/Living, Pantry, Entry Level Bedroom, Ceiling Fan(s), Window Treatments
Hot Water Electric
Heating Forced Air, Gas, Propane
Cooling Central A/C
Flooring Carpet, Hardwood, Vinyl
Equipment Dishwasher, Disposal, Dryer - Electric, Icemaker, Refrigerator, Microwave, Oven/Range - Electric, Washer, Water Heater
Furnishings No
Fireplace N
Window Features Screens
Appliance Dishwasher, Disposal, Dryer - Electric, Icemaker, Refrigerator, Microwave, Oven/Range - Electric, Washer, Water Heater
Heat Source Bottled Gas/Propane
Exterior
Exterior Feature Deck(s)
Parking Features Garage Door Opener
Garage Spaces 6.0
Fence Partially
Amenities Available Community Center, Pool - Outdoor, Swimming Pool, Tennis Courts
Water Access Y
View Lake, Pond
Roof Type Shingle,Asphalt
Accessibility None
Porch Deck(s)
Attached Garage 2
Total Parking Spaces 6
Garage Y
Building
Lot Description Cul-de-sac, Landscaping
Building Description Vaulted Ceilings, Fencing
Story 1
Foundation Block, Crawl Space
Sewer Public Sewer
Water Public
Architectural Style Contemporary
Level or Stories 1
Additional Building Above Grade
Structure Type Vaulted Ceilings
New Construction N
Schools
School District Indian River
Others
Tax ID 134-17.00-688.00
Ownership Fee Simple
SqFt Source Estimated
Acceptable Financing Cash, Conventional, VA
Listing Terms Cash, Conventional, VA
Financing Cash,Conventional,VA
Special Listing Condition Standard
Read Less

Bought with MARY JO H. TIMMONS • Berkshire Hathaway HomeServices PenFed Realty
GET MORE INFORMATION




