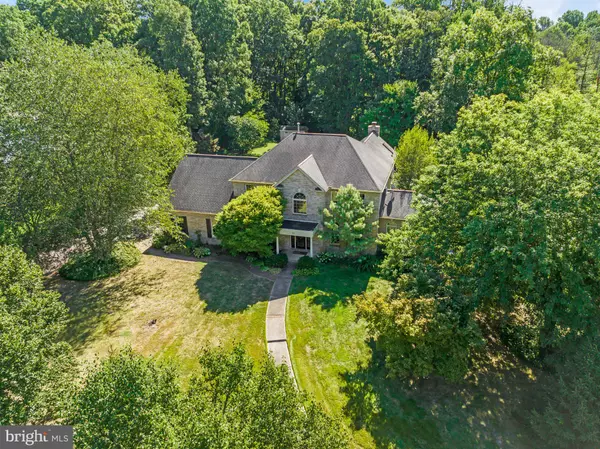For more information regarding the value of a property, please contact us for a free consultation.
80 LICCIARDELLO DR Swedesboro, NJ 08085
Want to know what your home might be worth? Contact us for a FREE valuation!

Our team is ready to help you sell your home for the highest possible price ASAP
Key Details
Sold Price $565,000
Property Type Single Family Home
Sub Type Detached
Listing Status Sold
Purchase Type For Sale
Square Footage 3,618 sqft
Price per Sqft $156
Subdivision Mill Creek Estates
MLS Listing ID NJGL2020680
Sold Date 10/25/22
Style Other
Bedrooms 4
Full Baths 2
Half Baths 1
HOA Y/N N
Abv Grd Liv Area 3,618
Originating Board BRIGHT
Year Built 1995
Annual Tax Amount $14,146
Tax Year 2021
Lot Size 1.370 Acres
Acres 1.37
Lot Dimensions 0.00 x 0.00
Property Description
Welcome to this expansive property located in the lovely and quiet development of Mill Creek Estates. At first look this is a special opportunity to own a lovely piece of property at the end of the cul de sac on Licciardello Drive. From the street, the property is beautifully landscaped and manicured with gorgeous shade providing trees and manicured plants. A long walkway from the street to the front door and a long tree lined driveway to the garage. Open the front door and enter into a large wood floored foyer. A coat closet on either side of the foyer provides storage for belongings. On the left a large dining room and on the right a large living room. Off the living room is a large conservatory that gets a lot of light. The foyer has a hallway straight ahead to the large eat-in kitchen and the staircase to the second floor. The large open-concept kitchen is equipped with recessed lighting and stainless-steel refrigerator and wall stove, built-in microwave and dishwasher. A large island equipped with a gas range is affixed in the middle of the kitchen. The kitchen opens into the large family room with gas fireplace and tons of windows for natural light. Off the kitchen is a half bathroom (powder room) and a large laundry room equipped with a shower. Upstairs off the foyer are 3 large spare bedrooms and an updated hall bathroom, as well as an enormous primary bedroom with on-suite bathroom. The bathroom access is off the back of the bedroom and has 2 large walk-in closets, his and hers sinks, a soaking jacuzzi tub and stall shower, and private toilet space. The space is equipped with a skylight overhead for natural light. One of the spare bedrooms has a large and expansive additional room that could be used as an extra 5th bedroom and also a walk-in closet. The basement is also partially finished with a walkout to a small patio on the right-hand side of the house. The back of the house also a deck that you can walk out to off the kitchen that overlooks a huge back yard. Large shed is conveyed AS IS. This home has a lot of extras as well including a Generac Generator for backup power, 6-zone sprinkler system for the front yard, over an acre of property and about 3,800 sqf. 2 car garage. This house has a lot to offer.
Location
State NJ
County Gloucester
Area Woolwich Twp (20824)
Zoning RESIDENTIAL
Rooms
Other Rooms Living Room, Primary Bedroom, Bedroom 2, Bedroom 3, Bedroom 4, Kitchen, Family Room, Basement, Laundry, Bathroom 1, Bathroom 2, Conservatory Room
Basement Partially Finished
Interior
Interior Features Kitchen - Eat-In, Dining Area, Carpet, Kitchen - Table Space, Primary Bath(s), Skylight(s), Soaking Tub, Tub Shower, Walk-in Closet(s), Window Treatments, WhirlPool/HotTub, Wood Floors, Other
Hot Water Natural Gas
Heating Forced Air
Cooling Central A/C
Flooring Hardwood, Ceramic Tile
Equipment Built-In Microwave, Oven - Wall, Oven/Range - Gas, Dishwasher, Refrigerator
Appliance Built-In Microwave, Oven - Wall, Oven/Range - Gas, Dishwasher, Refrigerator
Heat Source Natural Gas
Laundry Main Floor
Exterior
Parking Features Garage - Front Entry
Garage Spaces 2.0
Water Access N
Roof Type Shingle
Accessibility Level Entry - Main
Attached Garage 2
Total Parking Spaces 2
Garage Y
Building
Story 2
Foundation Permanent
Sewer Public Sewer
Water Public
Architectural Style Other
Level or Stories 2
Additional Building Above Grade, Below Grade
Structure Type Dry Wall
New Construction N
Schools
School District Kingsway Regional High
Others
Senior Community No
Tax ID 24-00056-00004 28
Ownership Fee Simple
SqFt Source Assessor
Acceptable Financing Cash, Conventional, FHA, Negotiable, VA
Listing Terms Cash, Conventional, FHA, Negotiable, VA
Financing Cash,Conventional,FHA,Negotiable,VA
Special Listing Condition Standard
Read Less

Bought with Ashley J Augustin • Keller Williams Realty - Moorestown
GET MORE INFORMATION




