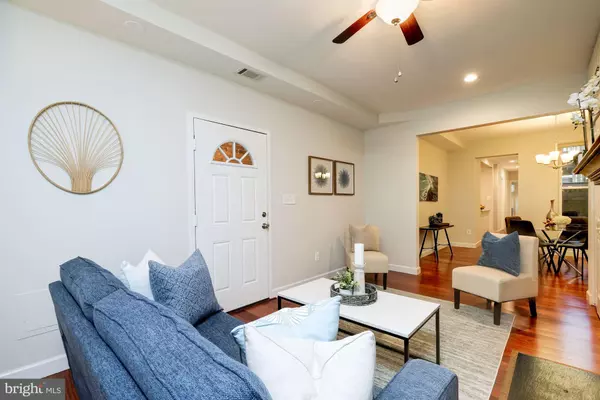For more information regarding the value of a property, please contact us for a free consultation.
1134 25TH ST NW #B Washington, DC 20037
Want to know what your home might be worth? Contact us for a FREE valuation!

Our team is ready to help you sell your home for the highest possible price ASAP
Key Details
Sold Price $758,500
Property Type Condo
Sub Type Condo/Co-op
Listing Status Sold
Purchase Type For Sale
Square Footage 1,146 sqft
Price per Sqft $661
Subdivision Foggy Bottom
MLS Listing ID DCDC2070082
Sold Date 10/31/22
Style Unit/Flat
Bedrooms 3
Full Baths 2
Condo Fees $162/mo
HOA Y/N N
Abv Grd Liv Area 1,146
Originating Board BRIGHT
Year Built 1893
Annual Tax Amount $4,997
Tax Year 2021
Property Description
Beautiful 3BR/2BA brick two-level updated condo with great space, value and a wraparound private deck in the heart of Foggy Bottom. Gorgeous wide-plank hardwood flooring, a charming fireplace, bay window, and extensive built ins add to the home's ambiance. The open kitchen offers plenty of granite counter space, stainless steel appliances, and a tile backsplash leading to the dining and living areas. A spacious bedroom with a sitting area, full bath, and laundry completes the spacious main level. The condo's graceful styling and generous layout continues upstairs with two bright and spacious bedrooms, a full bath, and access to the wraparound deck. This pet-friendly home also has a rental parking option available.
This amazing location offers the best of everything with surrounding embassies, top dining, museums, and
a dog park. Trader Joe's is on the next block along with many cafes and eateries. Nature lovers will enjoy
nearby access to the Rock Creek Trail. With easy access to Georgetown, Kennedy Center, and Dupont Circle,
there is always something to see and do. Metrobus on the corner and minutes to Foggy Bottom Metro simplify downtown commuting.
Offers Due Tuesday, 10/18 at 12 noon.
Location
State DC
County Washington
Rooms
Other Rooms Living Room, Dining Room, Bedroom 2, Bedroom 3, Kitchen, Primary Bathroom
Main Level Bedrooms 1
Interior
Hot Water Electric
Heating Forced Air
Cooling Central A/C
Fireplaces Number 1
Fireplaces Type Wood
Equipment Built-In Microwave, Dishwasher, Disposal, Dryer, Exhaust Fan, Icemaker, Oven/Range - Electric, Refrigerator, Stainless Steel Appliances, Washer
Fireplace Y
Appliance Built-In Microwave, Dishwasher, Disposal, Dryer, Exhaust Fan, Icemaker, Oven/Range - Electric, Refrigerator, Stainless Steel Appliances, Washer
Heat Source Electric
Exterior
Exterior Feature Balcony, Deck(s)
Garage Spaces 1.0
Amenities Available None
Water Access N
Accessibility Other
Porch Balcony, Deck(s)
Total Parking Spaces 1
Garage N
Building
Story 2
Unit Features Garden 1 - 4 Floors
Sewer Public Sewer
Water Public
Architectural Style Unit/Flat
Level or Stories 2
Additional Building Above Grade, Below Grade
New Construction N
Schools
Elementary Schools School Without Walls At Francis - Stevens
Middle Schools Call School Board
High Schools Cardozo Education Campus
School District District Of Columbia Public Schools
Others
Pets Allowed Y
HOA Fee Include Common Area Maintenance,Ext Bldg Maint,Insurance,Trash
Senior Community No
Tax ID 0014//2204
Ownership Condominium
Special Listing Condition Standard
Pets Allowed Cats OK, Dogs OK
Read Less

Bought with Barrett Evans • RE/MAX Realty Services
GET MORE INFORMATION




