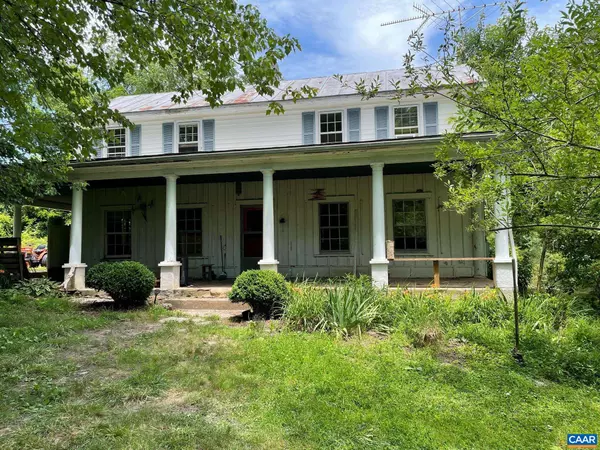For more information regarding the value of a property, please contact us for a free consultation.
79 S POWELLS ISLAND RD Arrington, VA 22922
Want to know what your home might be worth? Contact us for a FREE valuation!

Our team is ready to help you sell your home for the highest possible price ASAP
Key Details
Sold Price $265,000
Property Type Single Family Home
Sub Type Detached
Listing Status Sold
Purchase Type For Sale
Square Footage 2,426 sqft
Price per Sqft $109
Subdivision Unknown
MLS Listing ID 632925
Sold Date 10/27/22
Style Farmhouse/National Folk
Bedrooms 4
Full Baths 1
HOA Y/N N
Abv Grd Liv Area 2,426
Originating Board CAAR
Year Built 1888
Annual Tax Amount $1,309
Tax Year 2022
Lot Size 12.000 Acres
Acres 12.0
Property Description
Riverfront Farm! Sitting proudly on the hill overlooking sunny fields and river valley, 79 South Powell Island is the quintessential small farm. History suggests the original mid 19th c. dwelling consisted of today's Dining Room and Kitchen. Wide plank floors, handsome stair, trim and historic siding remain. Added to in stages, there are now 4 bedrooms, a full bath, and a spacious living room, in addition to the dining room and kitchen. The farm buildings include a large barn, livestock shed, storage shed and what history suggests was the builder's blacksmith shop. The property includes about 10 acres open and over 800 feet of Tye River frontage. An easement to the an easy river put-in, across the neighboring property, is part of the offering. This property is worthy of renovation and will be sold strictly "as is". Enjoy the country life at 79 South Powell Island on Nelson County's fabled Tye River.,Formica Counter,Wood Cabinets,Fireplace in Kitchen,Fireplace in Living Room
Location
State VA
County Nelson
Zoning A-1
Rooms
Other Rooms Living Room, Dining Room, Kitchen, Full Bath, Additional Bedroom
Basement Outside Entrance, Partial, Unfinished
Main Level Bedrooms 1
Interior
Interior Features Walk-in Closet(s), Wood Stove, Entry Level Bedroom
Heating Baseboard, Wood Burn Stove
Cooling None
Flooring Vinyl, Wood
Fireplaces Number 2
Fireplaces Type Flue for Stove
Equipment Dryer, Washer, Oven/Range - Electric, Refrigerator
Fireplace Y
Window Features Double Hung
Appliance Dryer, Washer, Oven/Range - Electric, Refrigerator
Heat Source Electric
Exterior
Fence Partially
Utilities Available Electric Available
View Pasture, Garden/Lawn
Roof Type Metal
Farm Other
Accessibility None
Road Frontage Public
Garage N
Building
Lot Description Level, Private, Sloping, Open, Partly Wooded
Story 2
Foundation Block, Stone
Sewer Septic Exists
Water Spring
Architectural Style Farmhouse/National Folk
Level or Stories 2
Additional Building Above Grade, Below Grade
New Construction N
Schools
Elementary Schools Tye River
Middle Schools Nelson
High Schools Nelson
School District Nelson County Public Schools
Others
Ownership Other
Special Listing Condition Standard
Read Less

Bought with YATES MCCALLUM • FRANK HARDY SOTHEBY'S INTERNATIONAL REALTY
GET MORE INFORMATION




