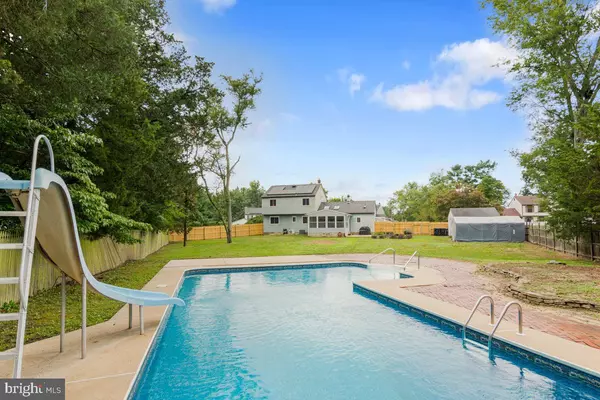For more information regarding the value of a property, please contact us for a free consultation.
37 PHEASANT DR Sicklerville, NJ 08081
Want to know what your home might be worth? Contact us for a FREE valuation!

Our team is ready to help you sell your home for the highest possible price ASAP
Key Details
Sold Price $345,000
Property Type Single Family Home
Sub Type Detached
Listing Status Sold
Purchase Type For Sale
Square Footage 2,376 sqft
Price per Sqft $145
Subdivision Whispering Oaks
MLS Listing ID NJCD2034492
Sold Date 10/27/22
Style Colonial
Bedrooms 3
Full Baths 1
Half Baths 1
HOA Y/N N
Abv Grd Liv Area 2,376
Originating Board BRIGHT
Year Built 1976
Annual Tax Amount $7,126
Tax Year 2021
Lot Size 1.152 Acres
Acres 1.15
Lot Dimensions 209.00 x 240.00
Property Description
Back on the market with price reduction - buyer's loss is your gain! So much house included in this absolute move in ready home at this price. Remarkable and stunning 'staycation' home right here in the Whispering Oaks neighborhood. Who doesn't want to save on travel and out of town getaways when you can relax right here in your very own backyard with over 1 acre of space and room for the entire family plus the fur babies. You will not find a 1.15 acre lot at this tax rate anywhere. So much room to spread out and enjoy! The inground pool has the liner, pump, and filter replaced for worry free maintenance. The spacious sunroom equipped with new AC unit adds to the fun for those family celebrations. For the garden lovers there's a raised garden bed area already in place just waiting for you to start growing your own vegetables. This well maintained home is loaded with extras to include new windows, new roof, new high end kitchen appliances, new washer and smart dryer, septic system replaced in 2012, HVAC replaced 2012, new energy efficient hybrid hot water heater with heat pump, all new engineered hardwood flooring, new carpet on stairs and upper level, and solar to keep those electric bills down all year long. New wood fence installed and a large shed with plenty of storage for outdoor and pool equipment, plus another canopy shed for additional storage space with a new canopy cover installed. New french drain, sump pump, and dehumidifier installed. Finished heated garage/bonus room with its own private entrance right in time for football season. Kitchen features 2 pantries, new range hood, ceiling fan with LED lights, new garbage disposal, and more. Primary bedroom offers large walk in closet plus 2 additional closets, and has plumbing hookup already installed and ready to go should the new owners want to add a full primary bathroom. New pull down attic steps to your floored attic for even more storage space. Freshly painted interior and the exterior has been power washed. The step down family room is spacious and offers tons of natural light through the skylights. Love the vaulted ceiling and attractive panel accent wall surrounding the brick fireplace. This is the time to buy that dream home you've been waiting for and never worry about running out of room for any size gathering in this large home! The owners have gone the extra mile to ensure the new owners will be extremely happy with every aspect of this home and have detailed records and receipts for all home remodel projects. Too much to list! Seller will include high end Husqvarna riding mower with the sale so no worries about the lawncare. Perfect location with major highways leading to the shore one way and the city the other way. Restaurants and shopping with Target, Walmart, Sams Club, major grocery chains, and don't forget Starbucks, all just minutes away. Don't just wish you purchased a home with a pool next year during the heatwave, here's your chance to make that wish come true! Summer will be back before you know it and you'll be relaxed knowing your backyard will be full of fun! So many more extras that come with this home that you have to see it yourself. One year homebuyer warranty will be included at closing with purchase!
Location
State NJ
County Camden
Area Winslow Twp (20436)
Zoning RES
Rooms
Other Rooms Living Room, Dining Room, Primary Bedroom, Bedroom 2, Bedroom 3, Kitchen, Family Room, Sun/Florida Room, Laundry, Attic, Bonus Room, Full Bath
Interior
Interior Features Attic, Attic/House Fan, Breakfast Area, Carpet, Ceiling Fan(s), Dining Area, Family Room Off Kitchen, Formal/Separate Dining Room, Kitchen - Eat-In, Pantry, Walk-in Closet(s), Wood Floors
Hot Water Electric
Heating Forced Air
Cooling Central A/C
Flooring Carpet, Engineered Wood
Fireplaces Number 1
Fireplaces Type Wood
Equipment Water Heater - High-Efficiency, Washer, Stove, Stainless Steel Appliances, Refrigerator, Oven/Range - Gas, Microwave, Dryer - Gas, Dishwasher
Fireplace Y
Window Features Casement,Skylights
Appliance Water Heater - High-Efficiency, Washer, Stove, Stainless Steel Appliances, Refrigerator, Oven/Range - Gas, Microwave, Dryer - Gas, Dishwasher
Heat Source Natural Gas
Laundry Main Floor
Exterior
Exterior Feature Patio(s)
Parking Features Inside Access
Garage Spaces 3.0
Fence Fully, Wood
Pool In Ground
Water Access N
Roof Type Shingle
Accessibility None
Porch Patio(s)
Attached Garage 1
Total Parking Spaces 3
Garage Y
Building
Lot Description Front Yard, Rear Yard, SideYard(s), Cleared
Story 2
Foundation Crawl Space
Sewer On Site Septic
Water Public
Architectural Style Colonial
Level or Stories 2
Additional Building Above Grade, Below Grade
New Construction N
Schools
School District Winslow Township Public Schools
Others
Senior Community No
Tax ID 36-05106-00035
Ownership Fee Simple
SqFt Source Estimated
Acceptable Financing Cash, Conventional, FHA, VA
Listing Terms Cash, Conventional, FHA, VA
Financing Cash,Conventional,FHA,VA
Special Listing Condition Standard
Read Less

Bought with Pelligrino Stellato • Keller Williams Realty - Washington Township
GET MORE INFORMATION




