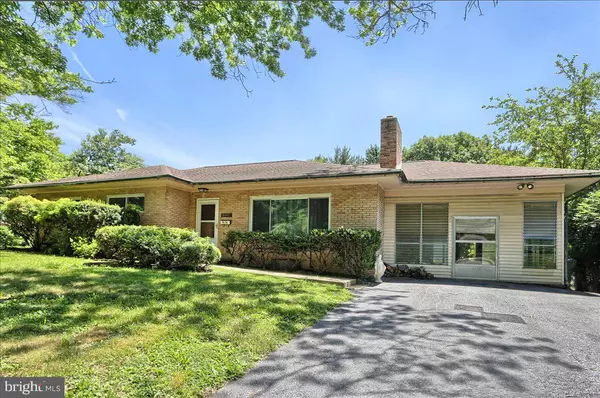For more information regarding the value of a property, please contact us for a free consultation.
3607 DARBY RD Harrisburg, PA 17109
Want to know what your home might be worth? Contact us for a FREE valuation!

Our team is ready to help you sell your home for the highest possible price ASAP
Key Details
Sold Price $200,000
Property Type Single Family Home
Sub Type Detached
Listing Status Sold
Purchase Type For Sale
Square Footage 1,952 sqft
Price per Sqft $102
Subdivision Bonnyview
MLS Listing ID PADA2013768
Sold Date 10/21/22
Style Ranch/Rambler
Bedrooms 3
Full Baths 2
HOA Y/N N
Abv Grd Liv Area 1,352
Originating Board BRIGHT
Year Built 1959
Annual Tax Amount $3,287
Tax Year 2021
Lot Size 0.470 Acres
Acres 0.47
Property Description
This brick ranch home sits on a quiet cul-de-sac with a park-like feel. Beautifully newly refinished hardwood floors are throughout the living room, dining room and hallway. All three generous bedrooms have new carpet. The master bedroom has a full en-suite bathroom. There is a large sunroom with newer laminate flooring and access to the backyard. The full basement awaits your creativity… plumbing for half bath and wet bar already in place. This is a true 1950's home as evidenced by the full hall bathroom, arched doorway into the dining room, and the fireplace in the living room. Gas baseboard hot water heat and central air will keep you comfortable year round. With its peaceful setting, It's hard to believe this property is conveniently located so close to major transportation routes and shopping. Some work needs to be completed to optimize this incredible opportunity!
Location
State PA
County Dauphin
Area Susquehanna Twp (14062)
Zoning RESIDENTIAL
Rooms
Other Rooms Living Room, Dining Room, Primary Bedroom, Bedroom 2, Bedroom 3, Kitchen, Sun/Florida Room
Basement Full, Interior Access, Unfinished
Main Level Bedrooms 3
Interior
Interior Features Carpet, Ceiling Fan(s), Entry Level Bedroom, Floor Plan - Traditional, Formal/Separate Dining Room, Stall Shower, Tub Shower
Hot Water Electric
Heating Baseboard - Hot Water
Cooling Central A/C
Flooring Carpet, Hardwood, Vinyl
Fireplaces Number 1
Fireplaces Type Wood, Brick
Equipment Dishwasher, Disposal, Refrigerator, Surface Unit, Oven - Wall
Fireplace Y
Appliance Dishwasher, Disposal, Refrigerator, Surface Unit, Oven - Wall
Heat Source Natural Gas
Laundry Basement
Exterior
Garage Spaces 2.0
Water Access N
Roof Type Composite
Accessibility None
Total Parking Spaces 2
Garage N
Building
Story 1
Foundation Block
Sewer Public Sewer
Water Public
Architectural Style Ranch/Rambler
Level or Stories 1
Additional Building Above Grade, Below Grade
New Construction N
Schools
High Schools Susquehanna Township
School District Susquehanna Township
Others
Senior Community No
Tax ID 62-039-071-000-0000
Ownership Fee Simple
SqFt Source Assessor
Acceptable Financing Cash, Conventional
Listing Terms Cash, Conventional
Financing Cash,Conventional
Special Listing Condition Standard
Read Less

Bought with MARY MARINKOV • Gacono Real Estate LLC
GET MORE INFORMATION




