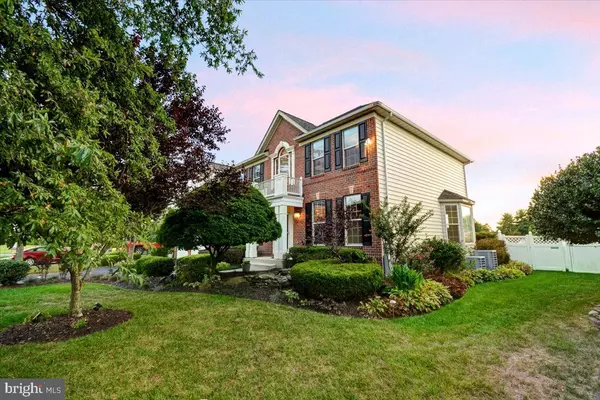For more information regarding the value of a property, please contact us for a free consultation.
8310 BANISTER RD Severn, MD 21144
Want to know what your home might be worth? Contact us for a FREE valuation!

Our team is ready to help you sell your home for the highest possible price ASAP
Key Details
Sold Price $781,000
Property Type Single Family Home
Sub Type Detached
Listing Status Sold
Purchase Type For Sale
Square Footage 5,229 sqft
Price per Sqft $149
Subdivision Ashbrook
MLS Listing ID MDAA2038420
Sold Date 10/25/22
Style Colonial
Bedrooms 4
Full Baths 4
Half Baths 1
HOA Fees $38/qua
HOA Y/N Y
Abv Grd Liv Area 3,696
Originating Board BRIGHT
Year Built 2003
Annual Tax Amount $7,337
Tax Year 2021
Lot Size 0.397 Acres
Acres 0.4
Property Description
If you’re looking for a magnificent home in a secluded area, look no further. Timeless, sophisticated, picturesque, and impeccably maintained perfectly describes this remarkable residence. A luxurious home in the sought-after Ashbrook Community backs to a non-working farm. Ashbrook, surrounded by a protected county conservation area, is only minutes to all must have conveniences. This is Maryland at its best. This former model home contains numerous upgrades and improvements. Walking up the slate sidewalk and past the Koi pond, you enter the house through the stately portico into the 2-story foyer where you are met with countless custom features - beautiful hardwood floors, two gas fireplaces, nine-foot ceilings, down-draft cook top, oven/microwave, granite countertops, 42” cherry cabinets, island, and separate breakfast area. The main floor also has a custom-built office - providing the perfect remote work environment – formal dining, sunroom, laundry (washer & dryer included) and ½ bath. The full finished basement includes a possible 5th bedroom with full bath and walk-out to the large professionally landscaped back yard complete with irrigation system. The second floor consists of a master suite with large sitting room, custom closets, full ensuite with his/her vanities, 3 additional bedrooms and 2 more full baths. Abundant storage both inside and out. The backyard boasts a 12x24 deck, lighted pergola, BBQ/tiki bar, a gas fire pit situated on a designer paver patio, 12x24 storage shed with electricity and all enclosed by a 6’ low maintenance vinyl privacy fence. This space is perfect for entertaining or to simply enjoy the solitude of this tranquil setting. In the event of a power outage, the property comes equipped with a generator capable of powering the essential house services. Property like this is hard to find. Located only one mile off I-97 and nestled between I-97, B-W Parkway and I-95, commuting is made easy be it to DC, Baltimore, or places in between. You are 10 minutes to Ft. Meade, the MARC and Light Rail Stations,20 miles to the Naval Academy and only minutes from Archbishop Spalding High School and the new state of the art Old Mill West High School currently being built. Only 3 exits up I-97 to BWI airport. So, if you drive or prefer to use the train, you’re never far from your destination. Don’t miss out on this wonderful home in an awesome location - schedule a viewing now!
Location
State MD
County Anne Arundel
Zoning R2
Direction East
Rooms
Basement Full, Sump Pump, Walkout Stairs, Daylight, Partial, Fully Finished, Interior Access
Interior
Interior Features Attic, Carpet, Pantry, Primary Bath(s), Recessed Lighting, Walk-in Closet(s), Soaking Tub, Wood Floors, Kitchen - Island, Ceiling Fan(s)
Hot Water Natural Gas
Heating Heat Pump(s), Forced Air, Zoned
Cooling Central A/C, Zoned
Flooring Hardwood, Carpet, Laminate Plank, Tile/Brick
Fireplaces Number 2
Fireplaces Type Fireplace - Glass Doors, Mantel(s)
Equipment Built-In Microwave, Built-In Range, Dishwasher, Oven - Self Cleaning, Oven/Range - Electric, Stainless Steel Appliances, Stove
Furnishings No
Fireplace Y
Window Features Double Pane,Double Hung,Screens
Appliance Built-In Microwave, Built-In Range, Dishwasher, Oven - Self Cleaning, Oven/Range - Electric, Stainless Steel Appliances, Stove
Heat Source Natural Gas
Laundry Main Floor
Exterior
Exterior Feature Deck(s), Patio(s)
Garage Additional Storage Area, Garage - Front Entry, Garage Door Opener, Inside Access
Garage Spaces 2.0
Fence Fully, Vinyl
Utilities Available Cable TV, Natural Gas Available, Phone, Sewer Available, Water Available, Phone Available, Multiple Phone Lines, Electric Available, Cable TV Available
Amenities Available Common Grounds, Jog/Walk Path
Water Access N
View Garden/Lawn
Roof Type Shingle
Street Surface Black Top
Accessibility None
Porch Deck(s), Patio(s)
Road Frontage City/County
Total Parking Spaces 2
Garage Y
Building
Lot Description Backs - Open Common Area, Backs - Parkland, Unrestricted
Story 3
Foundation Permanent, Active Radon Mitigation
Sewer Public Sewer
Water Public
Architectural Style Colonial
Level or Stories 3
Additional Building Above Grade, Below Grade
Structure Type Dry Wall,9'+ Ceilings,Tray Ceilings
New Construction N
Schools
School District Anne Arundel County Public Schools
Others
Pets Allowed Y
HOA Fee Include Common Area Maintenance
Senior Community No
Tax ID 020406290215901
Ownership Fee Simple
SqFt Source Assessor
Security Features Smoke Detector,Fire Detection System
Horse Property N
Special Listing Condition Standard
Pets Description No Pet Restrictions
Read Less

Bought with Debra P Noone • Compass
GET MORE INFORMATION




