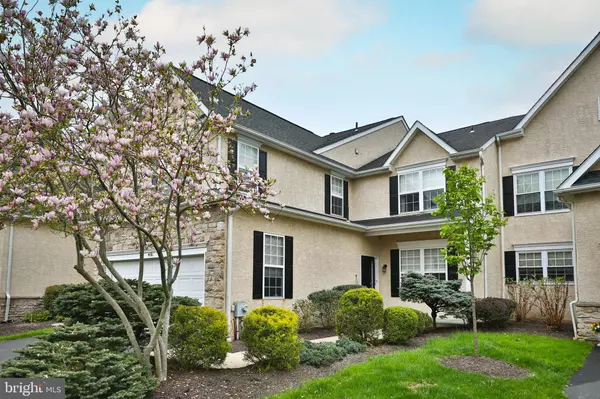For more information regarding the value of a property, please contact us for a free consultation.
410 NORWICK PL Blue Bell, PA 19422
Want to know what your home might be worth? Contact us for a FREE valuation!

Our team is ready to help you sell your home for the highest possible price ASAP
Key Details
Sold Price $570,000
Property Type Townhouse
Sub Type Interior Row/Townhouse
Listing Status Sold
Purchase Type For Sale
Square Footage 3,671 sqft
Price per Sqft $155
Subdivision Yorkshire Of Blue
MLS Listing ID PAMC2047248
Sold Date 10/25/22
Style Colonial
Bedrooms 3
Full Baths 3
Half Baths 1
HOA Fees $345/mo
HOA Y/N Y
Abv Grd Liv Area 2,671
Originating Board BRIGHT
Year Built 1996
Annual Tax Amount $7,401
Tax Year 2022
Lot Size 3,998 Sqft
Acres 0.09
Lot Dimensions 41.00 x 0.00
Property Description
Welcome Home to this beautiful townhouse located in the sought after Yorkshire of Blue Bell community. This established and beautiful development is is designed for ease of living. The front 2 car attached garage with double wide driveway, flagstone entryway leading to the front door where you will step into the foyer entry with 9 ft ceilings, double coat closet, garage access and the ease of 1st floor laundry. Beautiful hardwood floors through out this level. Formal dining room across from a spacious living room, both rooms with crown molding. Open floor plan with hall powder room leading into the 2 story 18 ft ceiling family room. Gas fireplace (2year old) which is surrounded by Palledian windows creating a sun filled living space. Set of stairs leading to the 2nd floor which overlooks the rear main floor. The chefs kitchen is waiting for you. Boasting tile backsplash, Granite counter top, built in pantry, 2 year old Thermador stove, newer dishwasher along with a center island. The island has a farm sink along with soapstone countertops. Breakfast room off kitchen and access door to rear deck. Deck with retractable awning and stairs to lower level patio. The Upper floor starts with the beautiful open view of the family room filled with natural light. Stunning, incredible oversized main bedroom with walk in closet, ceiling fan, gas fireplace, along with a stunning ensuite . Hall bath with access door to 2nd bedroom, this room has a walk in closet and linen closet. The 3rd bedroom with recessed lighting, and double closet. Proceed to the lower level with oversized finished family room , desk area, with recessed lighting, and access to custom rear patio. There is an additional finished room located here which the possibilities are endless, possible bedroom, office, gym. Full hall bath with stahl shower along with your own private sauna, linen closet, and utility room. Some of the upgrades to this lovely home are newer hot water heater, water softener, built in stereo speakers thru out, alarm system, HVAC approx 3 years, Roof approx 3 years. NO pillars in this unit! Fantastic location on a cul de sac street. Easy access to shopping, restaurants. Call today and make this your new home.
Location
State PA
County Montgomery
Area Whitpain Twp (10666)
Zoning R6
Rooms
Other Rooms Living Room, Dining Room, Primary Bedroom, Bedroom 2, Bedroom 3, Kitchen, Family Room, Breakfast Room, Great Room, Laundry, Utility Room, Bonus Room
Basement Walkout Level, Outside Entrance, Fully Finished
Interior
Hot Water Natural Gas
Heating Forced Air
Cooling Central A/C
Fireplaces Number 1
Fireplaces Type Gas/Propane
Fireplace Y
Heat Source Natural Gas
Laundry Main Floor
Exterior
Parking Features Inside Access
Garage Spaces 2.0
Water Access N
Accessibility None
Attached Garage 2
Total Parking Spaces 2
Garage Y
Building
Story 2
Foundation Concrete Perimeter
Sewer Public Sewer
Water Public
Architectural Style Colonial
Level or Stories 2
Additional Building Above Grade, Below Grade
New Construction N
Schools
School District Wissahickon
Others
HOA Fee Include Common Area Maintenance,Lawn Maintenance,Snow Removal
Senior Community No
Tax ID 66-00-04901-136
Ownership Fee Simple
SqFt Source Assessor
Acceptable Financing Cash, Conventional
Horse Property N
Listing Terms Cash, Conventional
Financing Cash,Conventional
Special Listing Condition Standard
Read Less

Bought with Yong (David) Kim • RE/MAX Central - Blue Bell
GET MORE INFORMATION




