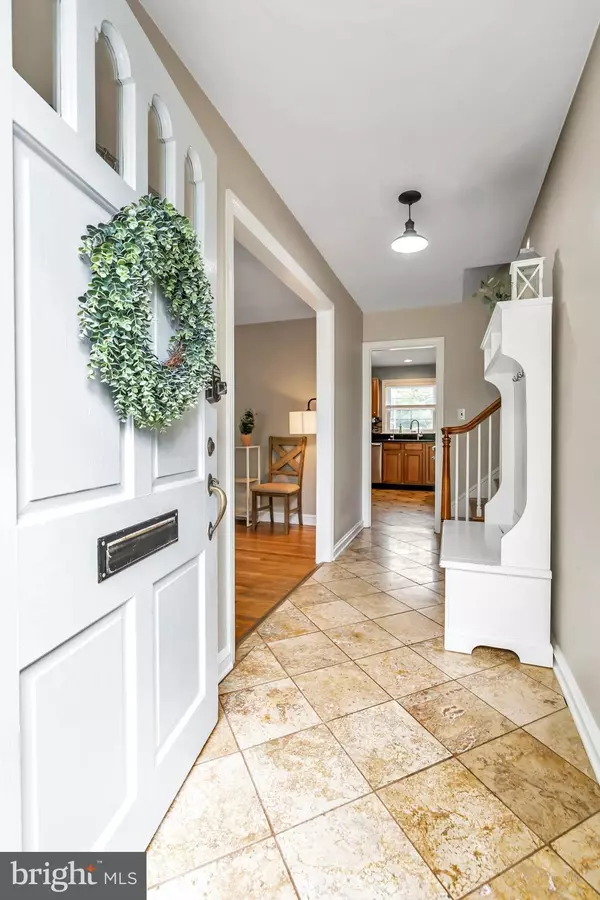For more information regarding the value of a property, please contact us for a free consultation.
109 ALLMOND AVE Wilmington, DE 19803
Want to know what your home might be worth? Contact us for a FREE valuation!

Our team is ready to help you sell your home for the highest possible price ASAP
Key Details
Sold Price $489,900
Property Type Single Family Home
Sub Type Detached
Listing Status Sold
Purchase Type For Sale
Square Footage 2,950 sqft
Price per Sqft $166
Subdivision Liftwood Estates
MLS Listing ID DENC2029264
Sold Date 10/25/22
Style Split Level
Bedrooms 4
Full Baths 2
Half Baths 1
HOA Y/N N
Abv Grd Liv Area 2,950
Originating Board BRIGHT
Year Built 1950
Annual Tax Amount $2,911
Tax Year 2021
Lot Size 10,890 Sqft
Acres 0.25
Lot Dimensions 80.00 x 135.00
Property Description
Beautifully maintained brick split-level in North Wilmington off of Weldin Road with significant upgrades, fresh paint throughout, a bonus sunroom and deck with privacy abound. Foyer features angled ceramic tile floor with a large hall closet. Tile transitions to hardwood floors and the oversized entrance grants access to the expansive living room. The brick fireplace has a newly installed gas insert with a remote control. Large picture window flanked by 2 side windows invites natural light to brighten the living room. Easy flow into dining room that is open to the kitchen which makes it a wonderful space for entertaining. The spacious sunroom is adjacent to the dining room and kitchen. Kitchen boasts upgrades of ceramic tile floor with deco accents, black Corian countertops, and ceramic glass tile backsplash in neutral hues. Maple cabinets with pewter hardware ties-in with the stainless steel appliances. Corner cabinet features a frosted glass door, while the countertop extends to offer stool seating. Dining room french doors lead to 11-window sunroom with door and ceramic tile of varying sizes and earth-tone colors. Sunroom includes full view of a newly installed fenced-in backyard that includes a large shed for extra storage. Family room features new flooring that has access to a large laundry room with newly improved access to the garage. Laundry room includes an updated half-bathroom and access to a spacious unfinished basement. The 2nd level has hardwood floors throughout with 2 bedrooms and a full hall bathroom. The 2nd level also include a spacious master bedroom with a master bath that features a contemporary black vanity with brushed bronze hardware. Hardwood steps lead to a 3rd level with landing and extra storage with a 4th large bedroom with a walk-in closet. Attic includes expansive storage space with newly blown-in insulation. A spacious deck is situated off the sunroom which juts out to contain a sunken large hot tub. Deck includes 2 sets of steps, with one set that leads to a brick patio. Home also includes newly installed HVAC and water heater in addition to the many major updates already mentioned. This home is in the center of a quiet neighborhood that is conveniently located near a pool, walking trails, shopping, restaurants and I-95. Put this fantastic house on your tour today!
Location
State DE
County New Castle
Area Brandywine (30901)
Zoning NC6.5
Direction West
Rooms
Other Rooms Living Room, Dining Room, Primary Bedroom, Kitchen, Family Room, Sun/Florida Room, Laundry, Bathroom 1, Bathroom 2, Bathroom 3
Basement Unfinished
Main Level Bedrooms 4
Interior
Hot Water Natural Gas
Heating Forced Air
Cooling Central A/C
Fireplaces Number 1
Fireplaces Type Gas/Propane, Insert
Fireplace Y
Heat Source Natural Gas
Exterior
Parking Features Garage Door Opener, Garage - Front Entry, Inside Access
Garage Spaces 1.0
Water Access N
Accessibility None
Attached Garage 1
Total Parking Spaces 1
Garage Y
Building
Story 5
Foundation Block
Sewer Public Sewer
Water Public
Architectural Style Split Level
Level or Stories 5
Additional Building Above Grade, Below Grade
New Construction N
Schools
Elementary Schools Carrcroft
Middle Schools Springer
High Schools Mount Pleasant
School District Brandywine
Others
Senior Community No
Tax ID 06-113.00-206
Ownership Fee Simple
SqFt Source Assessor
Acceptable Financing Cash, Conventional
Listing Terms Cash, Conventional
Financing Cash,Conventional
Special Listing Condition Standard
Read Less

Bought with Candice Centrella • Long & Foster Real Estate, Inc.
GET MORE INFORMATION




