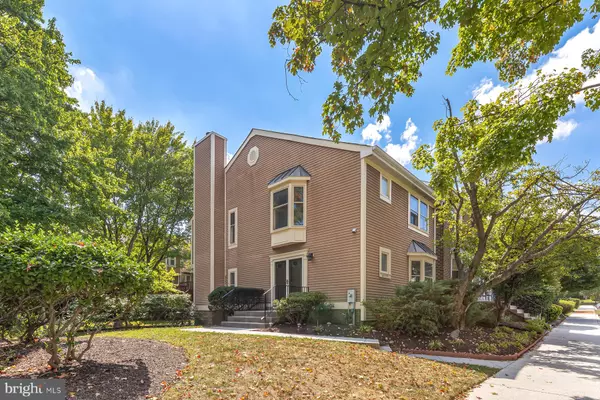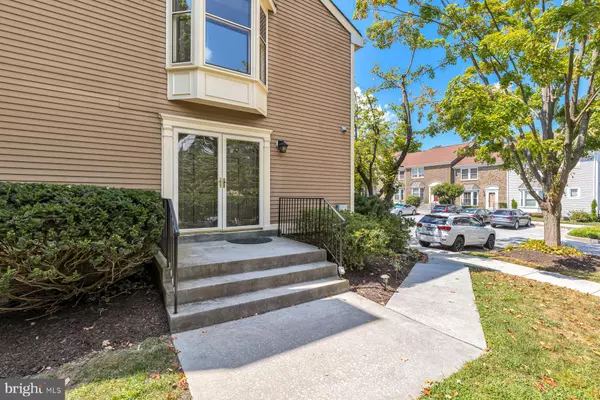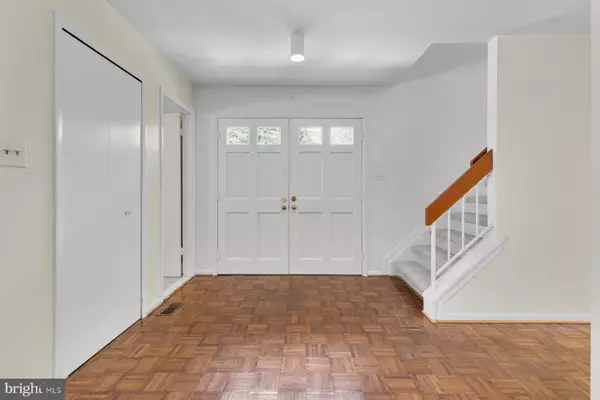For more information regarding the value of a property, please contact us for a free consultation.
6955 COPPERBEND LN Baltimore, MD 21209
Want to know what your home might be worth? Contact us for a FREE valuation!

Our team is ready to help you sell your home for the highest possible price ASAP
Key Details
Sold Price $347,500
Property Type Townhouse
Sub Type End of Row/Townhouse
Listing Status Sold
Purchase Type For Sale
Square Footage 2,256 sqft
Price per Sqft $154
Subdivision The Falls
MLS Listing ID MDBC2048198
Sold Date 10/24/22
Style Traditional
Bedrooms 4
Full Baths 3
Half Baths 1
HOA Fees $150/mo
HOA Y/N Y
Abv Grd Liv Area 1,716
Originating Board BRIGHT
Year Built 1984
Annual Tax Amount $4,326
Tax Year 2022
Lot Size 3,748 Sqft
Acres 0.09
Property Description
Offer Deadline! All offers must be submitted by noon on Saturday September 10th. Welcome to 6955 Copperbend Lane! This end of group townhome is completely move-in ready and won't last long! The location is the coveted combination of easy access to commuter routes while also tucked away in a neighborhood and close by to amenities like Quarry Lake! The entryway is spacious with a closet and half bathroom right by the front door. The hardwoods flow throughout the main living and dining area. The living area is full of natural light from the large bay window! With brand new flooring, the kitchen is light and bright! Upstairs there is brand new carpeting throughout the three generously sized bedrooms. The primary bedroom features a second bay window, walk in closet, and en suite bathroom. A second full bathroom is also on the upper level. The lower level has brand new carpet and paint. There's a fourth bedroom and full bathroom along with a second family room space and fireplace! The basement is a walk out to the backyard with patio space underneath the deck. The deck is surrounded by mature trees providing nice shade. There is plenty of room for a grill along with a table and chairs to enjoy an afternoon BBQ with friends in the crisp fall weather!
Location
State MD
County Baltimore
Zoning RESIDENTIAL
Direction Southwest
Rooms
Other Rooms Dining Room, Primary Bedroom, Bedroom 2, Bedroom 3, Bedroom 4, Kitchen, Family Room, Basement
Basement Outside Entrance, Walkout Level, Windows
Interior
Interior Features Carpet, Ceiling Fan(s), Dining Area, Floor Plan - Traditional, Kitchen - Galley, Primary Bath(s), Recessed Lighting, Tub Shower, Walk-in Closet(s), Window Treatments
Hot Water Natural Gas
Heating Forced Air
Cooling Ceiling Fan(s), Central A/C
Flooring Carpet, Laminated, Tile/Brick, Hardwood
Fireplaces Number 1
Equipment Dishwasher, Dryer, Dryer - Front Loading, Oven/Range - Electric, Washer, Washer - Front Loading, Water Heater
Fireplace Y
Window Features Bay/Bow
Appliance Dishwasher, Dryer, Dryer - Front Loading, Oven/Range - Electric, Washer, Washer - Front Loading, Water Heater
Heat Source Natural Gas
Laundry Basement
Exterior
Exterior Feature Deck(s)
Water Access N
Roof Type Shingle
Accessibility None
Porch Deck(s)
Garage N
Building
Story 3
Foundation Other
Sewer Public Sewer
Water Public
Architectural Style Traditional
Level or Stories 3
Additional Building Above Grade, Below Grade
New Construction N
Schools
Elementary Schools Summit Park
Middle Schools Pikesville
High Schools Pikesville
School District Baltimore County Public Schools
Others
Senior Community No
Tax ID 04031900004772
Ownership Fee Simple
SqFt Source Assessor
Special Listing Condition Standard
Read Less

Bought with Elisheva Ashman • Pickwick Realty
GET MORE INFORMATION




