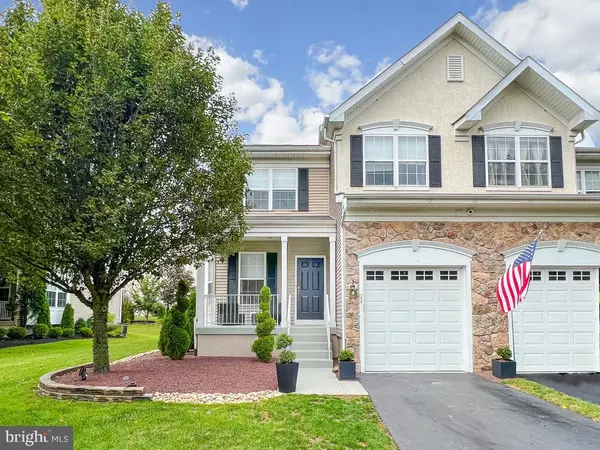For more information regarding the value of a property, please contact us for a free consultation.
24 VALLEY VIEW DR Yardley, PA 19067
Want to know what your home might be worth? Contact us for a FREE valuation!

Our team is ready to help you sell your home for the highest possible price ASAP
Key Details
Sold Price $480,000
Property Type Single Family Home
Sub Type Twin/Semi-Detached
Listing Status Sold
Purchase Type For Sale
Square Footage 1,976 sqft
Price per Sqft $242
Subdivision Rock Creek Run
MLS Listing ID PABU2035646
Sold Date 10/17/22
Style Carriage House
Bedrooms 3
Full Baths 2
Half Baths 1
HOA Fees $95/mo
HOA Y/N Y
Abv Grd Liv Area 1,976
Originating Board BRIGHT
Year Built 2005
Annual Tax Amount $7,233
Tax Year 2022
Lot Dimensions 0.00 x 0.00
Property Description
This one is a showstopper! Elegant dcor, gleaming wood floors, rich wood trim and eye-catching light fixtures throughout. Step into a window bright great room currently a splendid Dining room. Remodeled Kitchen with high end granite soon you will notice Everything is high end Quality! New Wrought iron stair rails to 3 large bedrooms with ample closet space. Newly updated Ceramic tiled bathrooms. Full Finished basement with surprise built in aquarium, Garage, Covered front porch, Open rear yard. Security Gated Community. Super convenient location!
Location
State PA
County Bucks
Area Falls Twp (10113)
Zoning NCR
Rooms
Other Rooms Living Room, Dining Room, Primary Bedroom, Bedroom 2, Bedroom 3, Kitchen, Breakfast Room
Basement Fully Finished
Interior
Hot Water Natural Gas
Heating Forced Air
Cooling Central A/C
Fireplaces Number 1
Fireplace Y
Heat Source Natural Gas
Exterior
Parking Features Garage - Front Entry, Garage Door Opener
Garage Spaces 1.0
Water Access N
Accessibility None
Attached Garage 1
Total Parking Spaces 1
Garage Y
Building
Story 2
Foundation Permanent
Sewer Public Sewer
Water Public
Architectural Style Carriage House
Level or Stories 2
Additional Building Above Grade, Below Grade
New Construction N
Schools
Elementary Schools Fallsington
Middle Schools Pennwood
High Schools Pennsbury
School District Pennsbury
Others
Senior Community No
Tax ID 13-034-078-030
Ownership Fee Simple
SqFt Source Assessor
Special Listing Condition Standard
Read Less

Bought with Quang V Ho • Realty Mark Associates-CC
GET MORE INFORMATION




