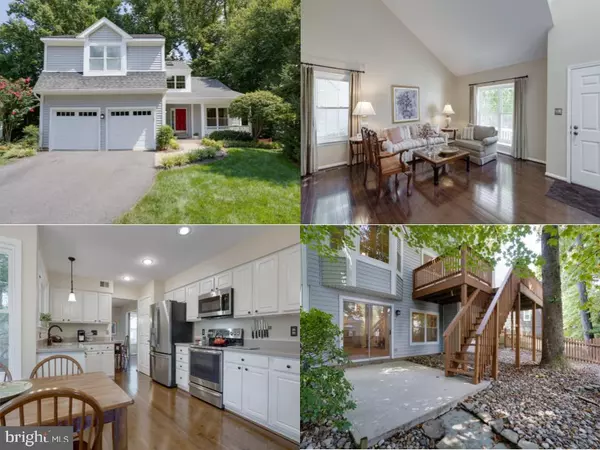For more information regarding the value of a property, please contact us for a free consultation.
9707 WALTHORNE CT Burke, VA 22015
Want to know what your home might be worth? Contact us for a FREE valuation!

Our team is ready to help you sell your home for the highest possible price ASAP
Key Details
Sold Price $844,200
Property Type Single Family Home
Sub Type Detached
Listing Status Sold
Purchase Type For Sale
Square Footage 2,976 sqft
Price per Sqft $283
Subdivision Woodridge
MLS Listing ID VAFX2092208
Sold Date 10/14/22
Style Contemporary
Bedrooms 4
Full Baths 2
Half Baths 1
HOA Fees $20/mo
HOA Y/N Y
Abv Grd Liv Area 2,266
Originating Board BRIGHT
Year Built 1986
Annual Tax Amount $8,234
Tax Year 2022
Lot Size 9,234 Sqft
Acres 0.21
Property Description
This attractive home is a brilliant combination of traditional & contemporary architecture. Youll
find a two-story entry, skylights, and rich hardwood floors.
Located deep within a serene cul-de-sac, the homes great curb appeal is a result of
all-new siding, trim, gutters, windows, and garage doors, as well as refreshed
landscaping and a repaved driveway.
Recent interior improvements include: paint, hardwood floors throughout the main level, new
carpets on the upper level, plank flooring in the rec room, recessed lighting, and remodeled
bathrooms, as well as new plumbing throughout.
This charming home is part of the top-ranked Cherry Run/Lake Braddock High School pyramid
and located in a highly sought-after area of Burke. It is close to shopping, restaurants, gyms,
and entertainment.
The neighborhood is also close to Burke Lake with golf, trails, and boating.
AND its a fantastic commuter location!
This home is mere minutes from the bus stop, VRE (5 levels of free parking), with easy access
to Fairfax County Parkway and 95/395/495.
The kitchen features classic white-wood cabinets, miles of countertops, and quality appliances,
which makes cooking and entertaining a delight. Theres a bump out to accommodate a larger
kitchen table with beautiful treetop views.
Open to the kitchen is the family room with a fireplace featuring a brick surround and an elegant
wood mantel. Youll also have easy access to enjoy your outdoor living on your deck. This home
has amazing entertaining capacity.
Spacious living, dining, powder room, and family rooms wrap around the central staircase on
the main level, creating an easy flow for everyday living.
On the upper level, youll find 3 nice-sized bedrooms, PLUS a spacious owners suite with an
en suite bathroom. The en suite bathroom has double sinks, a large soaking tub, and a separate
shower room. Youll also find a vaulted ceiling in the primary bedroom and walk-in closet.
Perfect for unwinding at the end of a long day.
The walkout basement offers extraordinary space with a rec room large enough for dueling
sectionals and a home gym or office. A wall of full-size windows and a sliding glass door add
light and beautiful views of mature trees to this level. Additionally, theres a rough-in for a full
bathroom and loads of storage.
The 2-car garage offers ample room for vehicles plus additional storage.
Dont miss this light-filled, beautiful home!
Location
State VA
County Fairfax
Zoning 131
Rooms
Other Rooms Living Room, Dining Room, Primary Bedroom, Bedroom 2, Bedroom 3, Bedroom 4, Kitchen, Family Room, Laundry, Recreation Room, Primary Bathroom, Full Bath, Half Bath
Basement Full, Walkout Level
Interior
Interior Features Ceiling Fan(s), Window Treatments
Hot Water Electric
Heating Forced Air
Cooling Central A/C
Fireplaces Number 1
Equipment Built-In Microwave, Dryer, Washer, Dishwasher, Disposal, Humidifier, Refrigerator, Icemaker, Stove
Fireplace Y
Appliance Built-In Microwave, Dryer, Washer, Dishwasher, Disposal, Humidifier, Refrigerator, Icemaker, Stove
Heat Source Electric
Exterior
Parking Features Garage - Front Entry, Garage Door Opener
Garage Spaces 4.0
Water Access N
Accessibility None
Attached Garage 2
Total Parking Spaces 4
Garage Y
Building
Story 3
Foundation Other
Sewer Public Sewer
Water Public
Architectural Style Contemporary
Level or Stories 3
Additional Building Above Grade, Below Grade
New Construction N
Schools
Elementary Schools Cherry Run
Middle Schools Lake Braddock Secondary School
High Schools Lake Braddock
School District Fairfax County Public Schools
Others
HOA Fee Include Common Area Maintenance
Senior Community No
Tax ID 0783 18 0014
Ownership Fee Simple
SqFt Source Assessor
Security Features Electric Alarm
Special Listing Condition Standard
Read Less

Bought with Edward J Stone • Redfin Corporation
GET MORE INFORMATION




