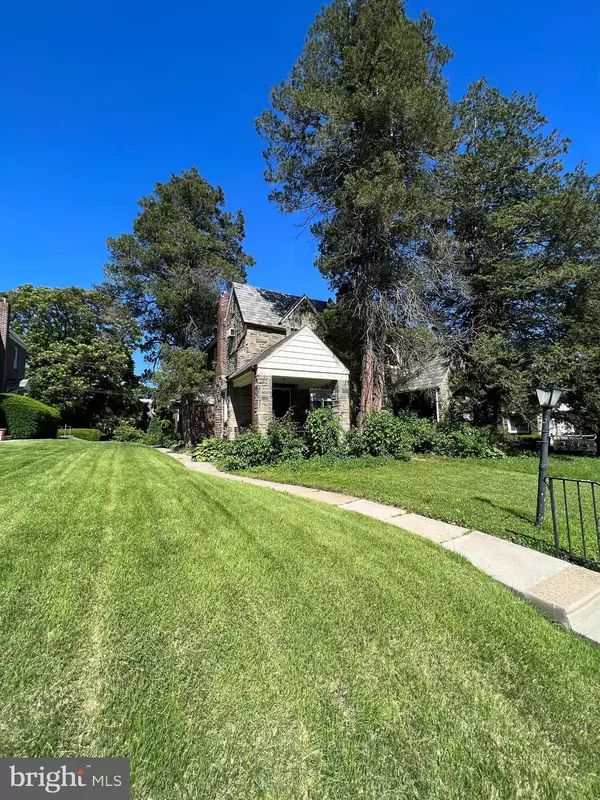For more information regarding the value of a property, please contact us for a free consultation.
2415 GOLF RD Philadelphia, PA 19131
Want to know what your home might be worth? Contact us for a FREE valuation!

Our team is ready to help you sell your home for the highest possible price ASAP
Key Details
Sold Price $315,000
Property Type Single Family Home
Sub Type Twin/Semi-Detached
Listing Status Sold
Purchase Type For Sale
Square Footage 2,154 sqft
Price per Sqft $146
Subdivision Wynnefield
MLS Listing ID PAPH2124996
Sold Date 10/12/22
Style Other
Bedrooms 4
Full Baths 3
Half Baths 1
HOA Y/N N
Abv Grd Liv Area 2,154
Originating Board BRIGHT
Year Built 1925
Annual Tax Amount $3,573
Tax Year 2022
Lot Size 5,034 Sqft
Acres 0.12
Lot Dimensions 37.00 x 136.00
Property Description
Welcome to 2415 Golf Road! Back on the market! Buyer could not obtain financing. This large 4 Bedroom, 3.5 Bathroom home is located on a super quiet tree lined street in the Wynnefield section of Philadelphia. The home is a block away from city line avenue and the close to the Main Line. This home has so much potential with tons of land in front of the home and on the side and a large driveway and garage. The home features a covered front patio with entrance into the home. When you walk into the home you will see a half bathroom in the entranceway. Look to the right to a large spacious living room with the original hardwood floors and tons of windows. Look to the left to see a full dining room with closet space. The kitchen is huge and features a large eat in section and stainless steel appliances. The large basement was partially finished and there is a full bathroom and laundry area. The upper level has 4 spacious bedrooms with tons of natural light. There is a hallway bathroom and another full bathroom in the primary bedroom. This home is conveniently located only a minute walk to the train station and bus stop for a quick commute to Center City. You can also drive to Center City in about 10-12 minutes and a 20 minute drive to the Philadelphia International Airport. The home is walkable to the City Ave District and close to St Joes, Fairmount Park, Martin Luther King and Kelly Drives, The University of Pennsylvania, Philadelphia Zoo and Museum of Art. All are within 10 minutes via Rt.76. Schedule your showing today.
Location
State PA
County Philadelphia
Area 19131 (19131)
Zoning RSA2
Rooms
Other Rooms Living Room, Dining Room, Bedroom 2, Bedroom 3, Bedroom 4, Kitchen, Bedroom 1, Bathroom 1, Bathroom 2, Full Bath, Half Bath
Basement Full
Interior
Interior Features Breakfast Area, Ceiling Fan(s), Dining Area, Kitchen - Eat-In, Wood Floors
Hot Water Oil
Heating Radiator
Cooling None
Fireplaces Number 1
Equipment Stainless Steel Appliances, Refrigerator
Fireplace Y
Appliance Stainless Steel Appliances, Refrigerator
Heat Source Oil
Exterior
Garage Covered Parking
Garage Spaces 3.0
Water Access N
Accessibility None
Attached Garage 1
Total Parking Spaces 3
Garage Y
Building
Story 2
Foundation Brick/Mortar
Sewer Public Sewer
Water Public
Architectural Style Other
Level or Stories 2
Additional Building Above Grade, Below Grade
New Construction N
Schools
School District The School District Of Philadelphia
Others
Senior Community No
Tax ID 521260800
Ownership Fee Simple
SqFt Source Assessor
Acceptable Financing Cash, Conventional
Listing Terms Cash, Conventional
Financing Cash,Conventional
Special Listing Condition Standard
Read Less

Bought with Joshua Jones • EXP Realty, LLC
GET MORE INFORMATION




