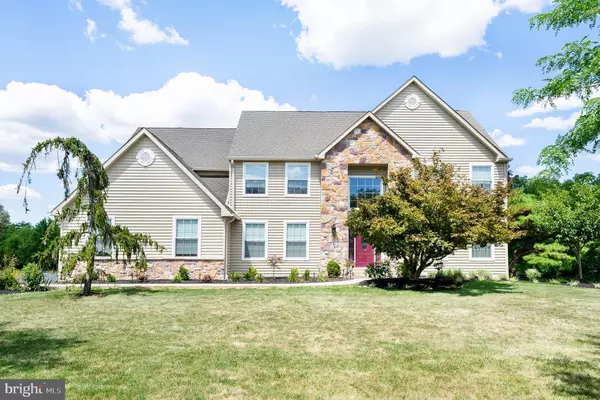For more information regarding the value of a property, please contact us for a free consultation.
2033 HOLLIS RD Lansdale, PA 19446
Want to know what your home might be worth? Contact us for a FREE valuation!

Our team is ready to help you sell your home for the highest possible price ASAP
Key Details
Sold Price $840,000
Property Type Single Family Home
Sub Type Detached
Listing Status Sold
Purchase Type For Sale
Square Footage 3,377 sqft
Price per Sqft $248
Subdivision Hollis Hills
MLS Listing ID PAMC2047612
Sold Date 10/07/22
Style Colonial
Bedrooms 4
Full Baths 2
Half Baths 1
HOA Y/N N
Abv Grd Liv Area 3,377
Originating Board BRIGHT
Year Built 1992
Annual Tax Amount $11,190
Tax Year 2022
Lot Size 3.460 Acres
Acres 3.46
Lot Dimensions 544.00 x 0.00
Property Description
Welcome to this Magnificent Colonial Home in Hollis Hills in Worcester on a rare picturesque 3.46 acres of beautiful trees and landscaping. Greet your guests entering through the new fiberglass leaded glass front door with sidelights & smart lock. 2-story foyer has hardwood floors, a new pretty chandelier, closets on both sides of the front door.On the left side of the foyer step down into the office with pocket doors. A perfect private sanctuary to work from home. Step down into the living room with beautiful Brazilian wood floors and crown molding. The exquisite flooring continues throughout the main level. The Brazilian cherry floors and the bathroom floors have lifetime transferable warranties. Onto the dining room with chair rail, crown molding & new chandelier. The newly remodeled powder room is a good size with new vanity & light. The newly remodeled kitchen is next. White cabinets, new quartz counters, 6’ Carrera quartz island with seating for 4, new appliances including a GE flat countertop range, GE microwave, GE dishwasher and a Smart GE double oven. The refrigerator is LG. All appliances are stainless. Soft close doors and drawers, slide a shelf system under kitchen sink, island and cooktop. There is a new tile backsplash, recessed lighting, new pendant lights over the island and walk-in pantry. Next to the kitchen is the brkfst area with vaulted ceiling & a new fiberglass sliding patio door. The large open family room has backstairs, vaulted type ceiling, stn wood burning fireplace w/clean out box, ceiling fan, built-in bar area and skylights. The main level laundry room has cabinets, closet, and new vanity style utility sink with soft close doors and pull out spray faucet. The 3-car garage with new entrance with smart lock, 3 new garage door smart openers with battery backups. Travel up either staircase and you find a great second floor. Primary bedroom has a tray ceiling, recessed lighting, large walk-in closet with new closet system and walk-in activated lighting and a new primary bathroom. The new bathroom has marble tile flooring, an oversized tiled primary bath shower with rain shower and large corner bench with glass doors, recessed lighting, free standing oval tub with waterfall spigot, dbl sink carrera vanity, new lights, new mirrors, and linen closet. Down the hall you will find the newly remodeled hall bath w/marble tile floor, dbl sink vanity, tile tub/shower, and smart with fog free LED lighted mirror. There are three additional bedrooms, 2 with walk-in closets with motion activated lighting. New LED ceiling fans in all bedrooms. The new fiberglass windows are either Anderson or Marvin w/transferable warranties. The roof is newer. 2 zone newer HVAC systems w/WiFi Thermostats, serviced every 6 mnths. The home has central vac. The carpeting was recently installed, & entire house & garage (except family room) recently painted. New Microban door handles throughout. Virtually all new interior and exterior LED light fixtures. All the bedrooms, bathrooms, den and garage have new Bali shades. Smart lighting in kitchen, foyer, hall bath and primary bedroom. Ring doorbell camera and wireless outside cameras. Smart door locks linked to Ring alarm system. Ring Wi-Fi smoke and carbon monoxide detectors. All ducts cleaned and sanitized. UV light air purification/sanitizing system. New sump pump & dehumidifier. New front walkway & lighting. Enjoy the large newly repointed patio with knee wall and quietness of the neighborhood. No stucco on this home. All stucco remediated with oversight in 2019, upgraded Monogram siding and Restoration Millwork trim by CertainTeed. Chimney recently inspected and a new stainless steel chimney cap installed w/lifetime warranty. The large lot offers many opportunities for a pool, horses (2). Just check with the township as to what you can do. Don’t miss out on this home. Truly is move in ready.
Location
State PA
County Montgomery
Area Worcester Twp (10667)
Zoning LPD
Rooms
Other Rooms Living Room, Dining Room, Primary Bedroom, Bedroom 2, Bedroom 3, Bedroom 4, Kitchen, Family Room, Foyer, Breakfast Room, Laundry, Office, Half Bath
Basement Interior Access, Poured Concrete, Unfinished
Interior
Interior Features Double/Dual Staircase
Hot Water Electric
Heating Heat Pump - Electric BackUp, Forced Air
Cooling Central A/C
Fireplaces Number 1
Fireplace Y
Heat Source Electric
Laundry Main Floor
Exterior
Parking Features Garage - Side Entry
Garage Spaces 7.0
Water Access N
Accessibility None
Attached Garage 3
Total Parking Spaces 7
Garage Y
Building
Story 2
Foundation Concrete Perimeter
Sewer Public Sewer
Water Public
Architectural Style Colonial
Level or Stories 2
Additional Building Above Grade, Below Grade
New Construction N
Schools
Elementary Schools Worcester
Middle Schools Arcola
High Schools Methacton
School District Methacton
Others
Senior Community No
Tax ID 67-00-01913-459
Ownership Fee Simple
SqFt Source Assessor
Acceptable Financing Cash, Conventional, VA
Listing Terms Cash, Conventional, VA
Financing Cash,Conventional,VA
Special Listing Condition Standard
Read Less

Bought with Matthew B Harnick • Keller Williams Real Estate-Blue Bell
GET MORE INFORMATION




