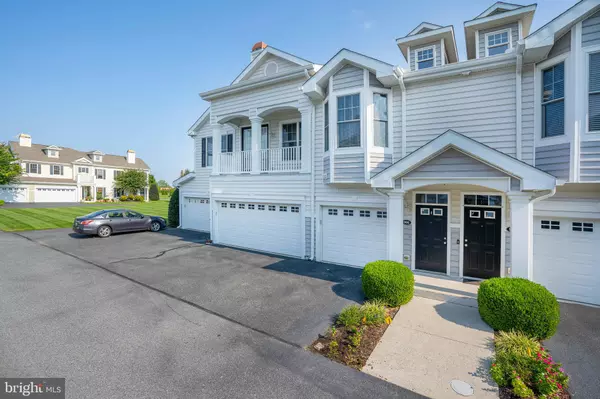For more information regarding the value of a property, please contact us for a free consultation.
16654 JOHN ROWLAND TRAIL #906 Milton, DE 19968
Want to know what your home might be worth? Contact us for a FREE valuation!

Our team is ready to help you sell your home for the highest possible price ASAP
Key Details
Sold Price $300,000
Property Type Condo
Sub Type Condo/Co-op
Listing Status Sold
Purchase Type For Sale
Square Footage 1,424 sqft
Price per Sqft $210
Subdivision Paynters Mill
MLS Listing ID DESU2029022
Sold Date 10/06/22
Style Unit/Flat
Bedrooms 2
Full Baths 2
Condo Fees $850/qua
HOA Fees $103/qua
HOA Y/N Y
Abv Grd Liv Area 1,424
Originating Board BRIGHT
Year Built 2005
Annual Tax Amount $772
Tax Year 2022
Lot Dimensions 0.00 x 0.00
Property Description
Freshly painted throughout and move in ready, this 2 bedroom, 2 bath second floor condo in popular Paynters Mill won’t last long! Bright and sunny living room with gleaming hardwood flooring, fireplace and access to balcony; opens to the dining room and full kitchen with breakfast bar. The generously sized bedrooms sit just off the main living area and features two full bathrooms. Don’t miss this great opportunity to live in a great community with wonderful walking trails and local shops; in close proximity to downtown Lewes and Rehoboth Beach. Association fees include lawn maintenance, pool access, access to the recreation facility, trash, and club house.
Location
State DE
County Sussex
Area Broadkill Hundred (31003)
Zoning MR
Rooms
Main Level Bedrooms 2
Interior
Hot Water Propane
Heating Forced Air
Cooling Central A/C
Flooring Hardwood, Ceramic Tile, Carpet
Fireplaces Number 1
Fireplace Y
Heat Source Propane - Leased
Laundry Main Floor
Exterior
Exterior Feature Balcony
Parking Features Inside Access
Garage Spaces 1.0
Amenities Available Club House, Common Grounds, Exercise Room, Jog/Walk Path, Pool - Outdoor, Swimming Pool, Tot Lots/Playground
Water Access N
Accessibility None
Porch Balcony
Attached Garage 1
Total Parking Spaces 1
Garage Y
Building
Story 1
Unit Features Garden 1 - 4 Floors
Sewer Public Sewer
Water Public
Architectural Style Unit/Flat
Level or Stories 1
Additional Building Above Grade, Below Grade
Structure Type Dry Wall
New Construction N
Schools
School District Cape Henlopen
Others
Pets Allowed Y
HOA Fee Include Common Area Maintenance,Insurance,Lawn Maintenance,Management,Pool(s),Recreation Facility,Reserve Funds,Road Maintenance,Trash
Senior Community No
Tax ID 235-22.00-971.00-252
Ownership Condominium
Special Listing Condition Standard
Pets Allowed Cats OK, Dogs OK
Read Less

Bought with Edith Chilelli • Long & Foster Real Estate, Inc.
GET MORE INFORMATION




