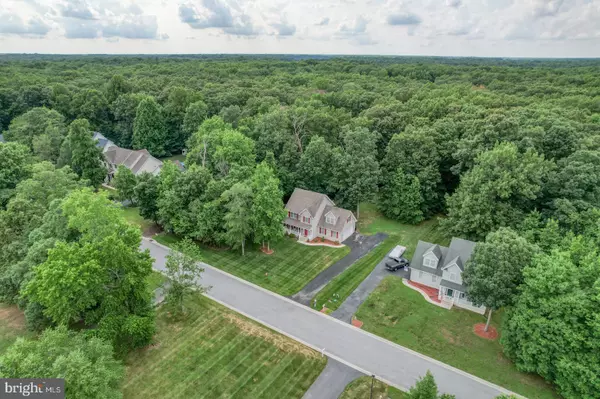For more information regarding the value of a property, please contact us for a free consultation.
176 TALL TREE LN Dover, DE 19904
Want to know what your home might be worth? Contact us for a FREE valuation!

Our team is ready to help you sell your home for the highest possible price ASAP
Key Details
Sold Price $365,000
Property Type Single Family Home
Sub Type Detached
Listing Status Sold
Purchase Type For Sale
Square Footage 1,783 sqft
Price per Sqft $204
Subdivision Planters Woods
MLS Listing ID DEKT2012240
Sold Date 09/30/22
Style Contemporary
Bedrooms 3
Full Baths 2
Half Baths 1
HOA Fees $8/ann
HOA Y/N Y
Abv Grd Liv Area 1,783
Originating Board BRIGHT
Year Built 2004
Annual Tax Amount $1,430
Tax Year 2021
Lot Size 0.758 Acres
Acres 0.76
Lot Dimensions 150.00 x 220.00
Property Description
Tucked away in the private neighborhood of Planters Woods sits this beautiful, and meticulously maintained 3 bedroom, 2 and half bath home. Situated on just over 3 quarters of an acre backing to woods, privacy awaits you. Upon arriving at the home you will first notice the pristine landscaping. The fresh sod in the front and side yards is less than a year old and the newly installed irrigation system keeps the yard well nourished. The exterior of the home has been well maintained and pressured cleaned when needed. Enjoy peaceful evenings on the rear deck with the privacy of no neighbors behind you. The oversized 2 car garage provides protective parking for your vehicles as well as plenty of additional storage space. Entering through the front door you will notice the beautifully updated LVP flooring that runs throughout the entire first floor. To your left is the large living room with double hung ceiling fans and dining room that provide plenty of space for hosting gatherings of family and friends. The kitchen features updated appliances and a breakfast nook for additional eating space. The second floor features brand new carpeting throughout. At the top of the stairs to the left, above the garage, is the 15X10 fully finished bonus room that could serve as a home office or an additional 4th bedroom. Down the hall to the right you will find the master bedroom that faces the rear of the property. To the left is the two additional bedrooms on the front side of the house. The master bedroom comes complete with master bath featuring a walk-in closet, stand up shower, soaking tub, and his and her sinks. This house also features a second floor laundry room to prevent you from going up and down the stairs with laundry baskets. This house is in immaculate condition and you won't want to miss it. Schedule your tours today!
Location
State DE
County Kent
Area Capital (30802)
Zoning AR
Rooms
Other Rooms Living Room, Dining Room, Primary Bedroom, Bedroom 2, Kitchen, Bedroom 1, Bonus Room
Interior
Interior Features Attic, Breakfast Area, Carpet, Ceiling Fan(s), Dining Area, Floor Plan - Traditional, Formal/Separate Dining Room, Primary Bath(s), Recessed Lighting, Walk-in Closet(s)
Hot Water Electric
Heating Central, Forced Air
Cooling Central A/C
Flooring Carpet, Luxury Vinyl Plank
Equipment Built-In Microwave, Dishwasher, Dryer, Microwave, Oven/Range - Electric, Refrigerator, Stainless Steel Appliances, Washer, Water Heater
Furnishings No
Fireplace N
Appliance Built-In Microwave, Dishwasher, Dryer, Microwave, Oven/Range - Electric, Refrigerator, Stainless Steel Appliances, Washer, Water Heater
Heat Source Electric, Natural Gas
Laundry Dryer In Unit, Washer In Unit
Exterior
Exterior Feature Deck(s), Porch(es)
Parking Features Additional Storage Area, Covered Parking, Garage - Side Entry, Garage Door Opener, Oversized
Garage Spaces 8.0
Utilities Available Cable TV Available, Electric Available, Phone Available
Water Access N
View Trees/Woods
Roof Type Architectural Shingle,Pitched
Accessibility Doors - Swing In, Level Entry - Main
Porch Deck(s), Porch(es)
Attached Garage 2
Total Parking Spaces 8
Garage Y
Building
Lot Description Backs to Trees, Front Yard, Rear Yard, SideYard(s), Trees/Wooded
Story 2
Foundation Block
Sewer Gravity Sept Fld
Water Public
Architectural Style Contemporary
Level or Stories 2
Additional Building Above Grade, Below Grade
Structure Type Dry Wall
New Construction N
Schools
High Schools Dover H.S.
School District Capital
Others
Senior Community No
Tax ID ED-00-06601-01-3400-000
Ownership Fee Simple
SqFt Source Assessor
Acceptable Financing Cash, Conventional, FHA, USDA, VA
Horse Property N
Listing Terms Cash, Conventional, FHA, USDA, VA
Financing Cash,Conventional,FHA,USDA,VA
Special Listing Condition Standard
Read Less

Bought with Elizabeth Johnson • Keller Williams Realty Central-Delaware
GET MORE INFORMATION




