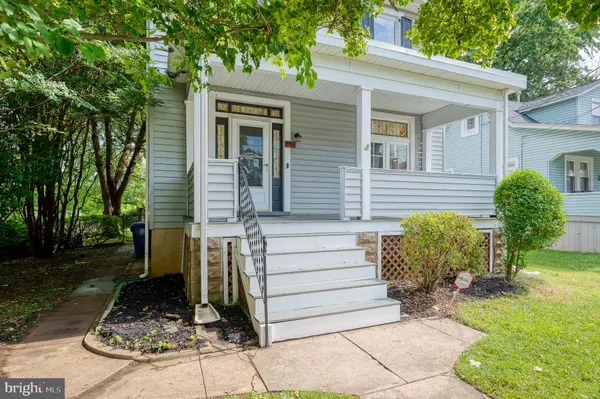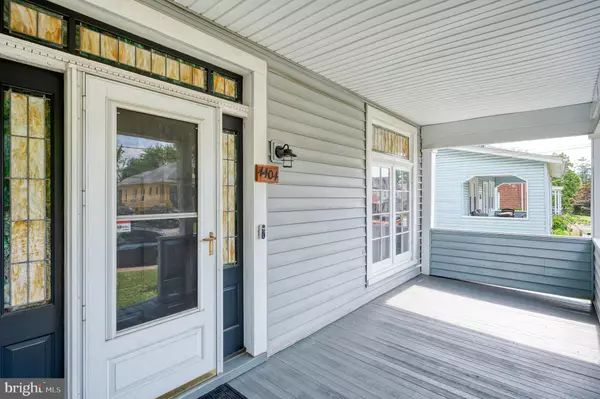For more information regarding the value of a property, please contact us for a free consultation.
4404 PARKMONT AVE Baltimore, MD 21206
Want to know what your home might be worth? Contact us for a FREE valuation!

Our team is ready to help you sell your home for the highest possible price ASAP
Key Details
Sold Price $240,000
Property Type Single Family Home
Sub Type Detached
Listing Status Sold
Purchase Type For Sale
Square Footage 1,505 sqft
Price per Sqft $159
Subdivision Cedmont
MLS Listing ID MDBA2056016
Sold Date 09/30/22
Style Colonial
Bedrooms 3
Full Baths 1
Half Baths 1
HOA Y/N N
Abv Grd Liv Area 1,505
Originating Board BRIGHT
Year Built 1922
Annual Tax Amount $3,271
Tax Year 2021
Lot Size 7,497 Sqft
Acres 0.17
Property Description
Price Adjustment! Beautiful Living Spaces here at 4404 Parkmont Ave. Spacious and Bright with high ceilings, this home does not disappoint. Stunning Entry Foyer w/Formal Dining Room and Living Room are wonderful for entertaining or just relaxing. The lovely appointments with Pillars, Stained Glass Windows and Transom Windows give this home it's character and charm while still offering a "Grand" feeling! Main level "bonus room" could be a den or an office depending on your needs. The updated Galley Kitchen has new Granite Counters, Stainless Steel Appliances and is adjacent to a main level updated Half Bath and exit to the backyard. New Luxury Vinyl Plank flooring on the main level is a plus! The Upper Level has 3 Bedrooms with new carpet, a renovated & spacious full bath has a stunning ceramic subway tile /tub/shower and LVP flooring. Other updated items include: New paint throughout, roof, chimney/liner, boiler/oil tand (above ground), water heater, back porch, new lighting, and some windows, new rear door. Basement is dry and is waiting for your finishing touches or would be a wonderful storage room. Large and Level backyard is an added bonus and offers plenty of space for relaxing, entertaining, etc. Come see and make it yours today!
Location
State MD
County Baltimore City
Zoning R-3
Rooms
Other Rooms Living Room, Dining Room, Primary Bedroom, Bedroom 2, Bedroom 3, Kitchen, Den, Basement, Bathroom 1, Bathroom 2
Basement Daylight, Partial, Interior Access, Outside Entrance, Side Entrance, Sump Pump, Unfinished, Windows, Connecting Stairway
Interior
Interior Features Built-Ins, Carpet, Ceiling Fan(s), Crown Moldings, Floor Plan - Traditional, Formal/Separate Dining Room, Kitchen - Galley, Kitchen - Gourmet, Recessed Lighting, Upgraded Countertops, Window Treatments, Attic
Hot Water Oil
Heating Radiator
Cooling Ceiling Fan(s)
Flooring Carpet, Concrete, Luxury Vinyl Plank
Equipment Built-In Microwave, Built-In Range, Disposal, Dryer, Exhaust Fan, Icemaker, Oven/Range - Gas, Refrigerator, Stainless Steel Appliances, Washer, Water Heater
Appliance Built-In Microwave, Built-In Range, Disposal, Dryer, Exhaust Fan, Icemaker, Oven/Range - Gas, Refrigerator, Stainless Steel Appliances, Washer, Water Heater
Heat Source Oil
Exterior
Fence Partially
Water Access N
View Garden/Lawn, Street
Accessibility None
Garage N
Building
Story 3
Foundation Concrete Perimeter
Sewer Public Sewer
Water Public
Architectural Style Colonial
Level or Stories 3
Additional Building Above Grade, Below Grade
New Construction N
Schools
School District Baltimore City Public Schools
Others
Senior Community No
Tax ID 0326235723 008
Ownership Ground Rent
SqFt Source Assessor
Special Listing Condition Standard
Read Less

Bought with Ashley Bernard Culzac Jr. • EXIT Spivey Professional Realty Co.
GET MORE INFORMATION




