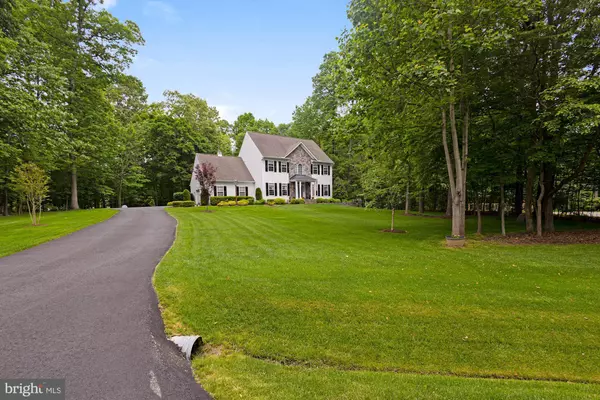For more information regarding the value of a property, please contact us for a free consultation.
19623 LOVELLA COUNTRY CT Purcellville, VA 20132
Want to know what your home might be worth? Contact us for a FREE valuation!

Our team is ready to help you sell your home for the highest possible price ASAP
Key Details
Sold Price $870,000
Property Type Single Family Home
Sub Type Detached
Listing Status Sold
Purchase Type For Sale
Square Footage 2,729 sqft
Price per Sqft $318
Subdivision Lovella
MLS Listing ID VALO2030144
Sold Date 09/30/22
Style Colonial
Bedrooms 4
Full Baths 2
Half Baths 1
HOA Y/N N
Abv Grd Liv Area 2,729
Originating Board BRIGHT
Year Built 2005
Annual Tax Amount $6,671
Tax Year 2022
Lot Size 3.020 Acres
Acres 3.02
Property Description
Stunning home just hit the market in Purcellville!! This amazing home on 3 acres ( 2 are wooded) features 4 bedrooms, 2.5 bathrooms and just under 2800sq ft of finished living space plus an unfinished basement ready for you to design. The first floor features a family room with a brick fireplace, a formal dining room and living room, home office, half bath and main level laundry. The kitchen comes equipped with Shelf Genie pullout cabinets, exotic granite countertops, large island, Kitchen Aid Architect series stainless steel appliances, 5 burner cooktop with telescopic exhaust fan and walk-in pantry. Upstairs, the primary bedroom has walk-in closets and an ensuite spa-like bath which features tall vanities, calcutta marble, upgraded Kohler faucets and a frameless shower.. The remaining bedrooms share a bathroom. During the summer, entertain in style on the Trex deck and screened in porch and enjoy the privacy of the large backyard. The owners have meticulously maintained the beautiful landscaping. The basement has epoxy floors, shelving units and LED lighting and is roughed in for a bathroom. There is also a whole house generator, leaf filter gutter guards, a storage shed and a flagstone walkway. Xfiinity/Comcast available. It won’t last long. Schedule an appointment to come see it today!
Location
State VA
County Loudoun
Zoning AR1
Rooms
Other Rooms Living Room, Dining Room, Kitchen, Family Room, Laundry, Office, Storage Room
Basement Unfinished, Walkout Level
Interior
Interior Features Carpet, Ceiling Fan(s), Chair Railings, Crown Moldings, Kitchen - Island, Breakfast Area, Pantry, Soaking Tub, Stall Shower, Upgraded Countertops, Walk-in Closet(s), Window Treatments, Wood Floors
Hot Water Bottled Gas
Heating Heat Pump - Gas BackUp
Cooling Heat Pump(s)
Flooring Carpet, Ceramic Tile, Hardwood
Fireplaces Number 1
Fireplaces Type Gas/Propane, Mantel(s), Brick
Equipment Built-In Microwave, Cooktop, Dishwasher, Disposal, Dryer, Freezer, Humidifier, Icemaker, Oven - Double, Oven - Wall, Refrigerator, Stainless Steel Appliances, Water Heater, Washer, Air Cleaner
Fireplace Y
Appliance Built-In Microwave, Cooktop, Dishwasher, Disposal, Dryer, Freezer, Humidifier, Icemaker, Oven - Double, Oven - Wall, Refrigerator, Stainless Steel Appliances, Water Heater, Washer, Air Cleaner
Heat Source Electric, Propane - Leased
Laundry Main Floor
Exterior
Exterior Feature Enclosed, Porch(es), Deck(s), Screened
Parking Features Garage - Side Entry, Garage Door Opener
Garage Spaces 2.0
Fence Invisible
Water Access N
View Trees/Woods
Roof Type Architectural Shingle
Accessibility None
Porch Enclosed, Porch(es), Deck(s), Screened
Attached Garage 2
Total Parking Spaces 2
Garage Y
Building
Lot Description Backs to Trees
Story 3
Foundation Concrete Perimeter
Sewer Septic = # of BR
Water Well
Architectural Style Colonial
Level or Stories 3
Additional Building Above Grade, Below Grade
Structure Type 9'+ Ceilings
New Construction N
Schools
Elementary Schools Banneker
Middle Schools Blue Ridge
High Schools Loudoun Valley
School District Loudoun County Public Schools
Others
Pets Allowed Y
Senior Community No
Tax ID 528159903000
Ownership Fee Simple
SqFt Source Assessor
Acceptable Financing Cash, Conventional, FHA, VA
Listing Terms Cash, Conventional, FHA, VA
Financing Cash,Conventional,FHA,VA
Special Listing Condition Standard
Pets Allowed No Pet Restrictions
Read Less

Bought with Patrick H McCabe • Coldwell Banker Realty
GET MORE INFORMATION




