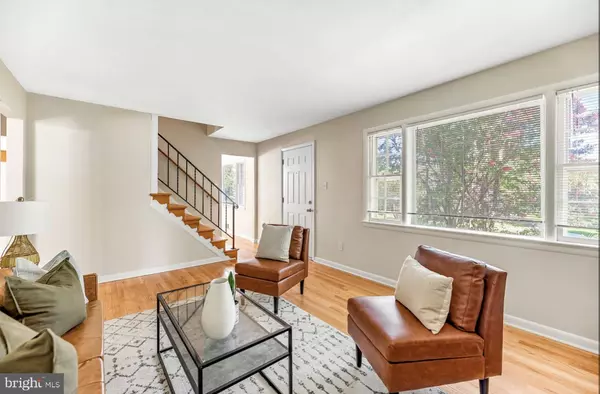For more information regarding the value of a property, please contact us for a free consultation.
6101 LOMBARD ST Cheverly, MD 20785
Want to know what your home might be worth? Contact us for a FREE valuation!

Our team is ready to help you sell your home for the highest possible price ASAP
Key Details
Sold Price $425,000
Property Type Single Family Home
Sub Type Detached
Listing Status Sold
Purchase Type For Sale
Square Footage 1,956 sqft
Price per Sqft $217
Subdivision Cheverly
MLS Listing ID MDPG2049054
Sold Date 09/29/22
Style Cape Cod
Bedrooms 4
Full Baths 2
HOA Y/N N
Abv Grd Liv Area 1,549
Originating Board BRIGHT
Year Built 1958
Annual Tax Amount $7,361
Tax Year 2021
Lot Size 5,000 Sqft
Acres 0.11
Property Description
This classic cape cod is now on the market for the first time since it was built in 1958. Restored and refreshed throughout including stunning original hard wood floors brought back to perfection, classic tiled bathrooms, updated kitchen with granite and newer appliances. Main level offers family room with brick wood burning fireplace, formal dining room, main level bedroom, full bath, kitchen and fabulous sunroom. Upstairs you will find huge bedroom with sitting area, full bath, and two additional bedrooms. Lower level is partially finished with rec room area, laundry, storage, and door leading to the level back yard. Highly coveted off street parking, new roof, new HVAC, new sump pump, new flooring and fresh paint. Cheverly’s own metro station makes commuting a dream and catching a Nationals game a breeze. If football is your passion, the Commanders NFL stadium is just three miles away. Enjoy one of several parks, jogging track, basket ball courts, playgrounds, or maybe join the Cheverly Swim and Racquet Club to enjoy the pool and clay tennis courts. Excellent schools, always something happening!
Location
State MD
County Prince Georges
Zoning RSF65
Rooms
Other Rooms Living Room, Dining Room, Kitchen, Sun/Florida Room, Bathroom 1
Basement Full, Improved, Interior Access, Partially Finished, Poured Concrete, Rear Entrance, Space For Rooms, Sump Pump, Walkout Stairs
Main Level Bedrooms 1
Interior
Interior Features Attic/House Fan, Wood Floors, Upgraded Countertops, Kitchen - Table Space, Formal/Separate Dining Room, Floor Plan - Traditional, Entry Level Bedroom, Ceiling Fan(s), Carpet, Attic
Hot Water Electric
Heating Heat Pump(s)
Cooling Central A/C
Flooring Hardwood, Carpet, Vinyl, Ceramic Tile
Fireplaces Number 1
Fireplaces Type Brick, Fireplace - Glass Doors, Mantel(s)
Equipment Built-In Microwave, Dishwasher, Disposal, Exhaust Fan, Oven/Range - Electric, Refrigerator
Fireplace Y
Appliance Built-In Microwave, Dishwasher, Disposal, Exhaust Fan, Oven/Range - Electric, Refrigerator
Heat Source Electric
Laundry Basement, Has Laundry
Exterior
Water Access N
Roof Type Shingle
Accessibility None
Garage N
Building
Lot Description Cleared, Backs to Trees, Front Yard, Level, Landscaping, Rear Yard, SideYard(s)
Story 3
Foundation Concrete Perimeter
Sewer Public Sewer
Water Public
Architectural Style Cape Cod
Level or Stories 3
Additional Building Above Grade, Below Grade
Structure Type Dry Wall
New Construction N
Schools
School District Prince George'S County Public Schools
Others
Senior Community No
Tax ID 17020153353
Ownership Fee Simple
SqFt Source Assessor
Acceptable Financing Cash, Conventional, FHA, VA
Listing Terms Cash, Conventional, FHA, VA
Financing Cash,Conventional,FHA,VA
Special Listing Condition Standard
Read Less

Bought with James C Thomley • RLAH @properties
GET MORE INFORMATION




