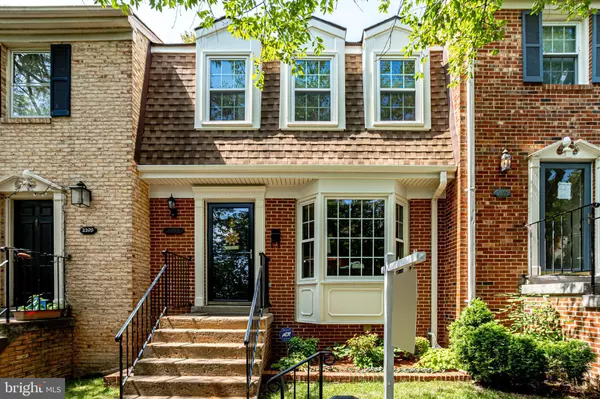For more information regarding the value of a property, please contact us for a free consultation.
2207 MCLEAN PARK RD Falls Church, VA 22043
Want to know what your home might be worth? Contact us for a FREE valuation!

Our team is ready to help you sell your home for the highest possible price ASAP
Key Details
Sold Price $692,000
Property Type Townhouse
Sub Type Interior Row/Townhouse
Listing Status Sold
Purchase Type For Sale
Square Footage 2,202 sqft
Price per Sqft $314
Subdivision Churchill Square
MLS Listing ID VAFX2086660
Sold Date 09/30/22
Style Colonial
Bedrooms 3
Full Baths 3
Half Baths 1
HOA Fees $81/ann
HOA Y/N Y
Abv Grd Liv Area 1,572
Originating Board BRIGHT
Year Built 1978
Annual Tax Amount $7,485
Tax Year 2022
Lot Size 1,500 Sqft
Acres 0.03
Property Description
Beautifully updated 3 bedroom, 3.5 bathroom townhome in highly sought Churchill Square. Perfectly located right between City of Falls Church and Tyson's Corner! Enter into an open concept with a completely remodeled kitchen (2017) featuring new cabinetry, stainless steel appliances, granite countertops on a HUGE peninsula with tons of bar space PERFECT for entertaining guests or just hanging out that flows right into dining area and family room. Walk up stairs to three bedrooms including an expansive primary suite with walk-in closet and remodeled bath. Upper hall bathroom has been completely remodeled in 2022! Lower Level Includes an open rec room, office/den, laundry room, with a full bathroom and ample storage space. Walk out back to a patio, deck, and a fenced yard! Notable features/upgrades include new carpet 2022, windows 2020, and roof 2016! Only minutes to shops, grocery, restaurants and quick access for commuting/metro. This one WILL NOT LAST LONG!
Location
State VA
County Fairfax
Zoning 180
Rooms
Other Rooms Living Room, Dining Room, Primary Bedroom, Bedroom 2, Bedroom 3, Kitchen, Game Room, Other
Basement Rear Entrance, Connecting Stairway, Fully Finished
Interior
Interior Features Kitchen - Table Space, Dining Area, Upgraded Countertops, Primary Bath(s), Crown Moldings, Wood Floors
Hot Water Electric
Heating Heat Pump(s)
Cooling Heat Pump(s)
Fireplaces Number 2
Fireplaces Type Mantel(s), Brick, Wood, Fireplace - Glass Doors, Screen
Equipment Dishwasher, Disposal, Dryer, Microwave, Oven/Range - Electric, Washer, Icemaker, Built-In Microwave, Refrigerator, Stove
Fireplace Y
Appliance Dishwasher, Disposal, Dryer, Microwave, Oven/Range - Electric, Washer, Icemaker, Built-In Microwave, Refrigerator, Stove
Heat Source Electric
Exterior
Garage Spaces 1.0
Parking On Site 1
Water Access N
Accessibility Other
Total Parking Spaces 1
Garage N
Building
Story 3
Foundation Block
Sewer Public Sewer
Water Public
Architectural Style Colonial
Level or Stories 3
Additional Building Above Grade, Below Grade
New Construction N
Schools
Elementary Schools Shrevewood
Middle Schools Kilmer
High Schools Marshall
School District Fairfax County Public Schools
Others
Senior Community No
Tax ID 0403 16 0022
Ownership Fee Simple
SqFt Source Assessor
Special Listing Condition Standard
Read Less

Bought with Lex Lianos • Compass
GET MORE INFORMATION




