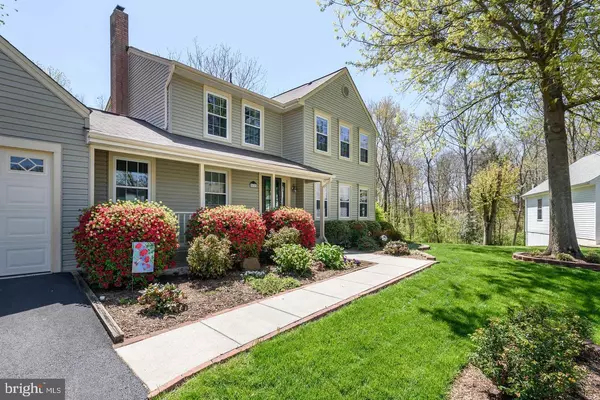For more information regarding the value of a property, please contact us for a free consultation.
418 SPRING RIDGE CT Sterling, VA 20164
Want to know what your home might be worth? Contact us for a FREE valuation!

Our team is ready to help you sell your home for the highest possible price ASAP
Key Details
Sold Price $684,900
Property Type Single Family Home
Sub Type Detached
Listing Status Sold
Purchase Type For Sale
Square Footage 2,289 sqft
Price per Sqft $299
Subdivision Seneca Ridge
MLS Listing ID VALO2031816
Sold Date 09/30/22
Style Colonial
Bedrooms 4
Full Baths 2
Half Baths 2
HOA Fees $6/ann
HOA Y/N Y
Abv Grd Liv Area 1,784
Originating Board BRIGHT
Year Built 1984
Annual Tax Amount $4,818
Tax Year 2020
Lot Size 0.480 Acres
Acres 0.48
Property Description
OPEN HOUSE SATURDAY, JULY 23rd 1-4pm Fantastic Home & Location!! This Home is Situated on a Cul de Sac & Features a 2 Car Garage, 4 Bedrooms, 2 Full Baths, 2 Half Baths on a Beautifully Landscaped 1/2 Acre Lot Backing to Exercise Trails & Wooded Common Area! The Main Floor Features a Cozy Family Room with Wood Burning Fireplace, Generous Sized Living Room, Formal Dining Room w/Decorative Chandelier, Updated Kitchen with Granite Counters, New Breakfast Bar & Maple Cabinetry, as well as access to Deck with Stunning Views of the Fenced Backyard Oasis. Main Floor also has Large Laundry Room & Half Bath for Your Convenience. The Upper Level Boasts a Large Primary Suite with Walk In Closet & Updated Full Bath. There are 3 Additional Bedrooms, as well as, an Updated Hall Full Bath. The Walk Out Recreation Room is Perfect for Relaxing! It has an Entertainment Area, 1/2 Bath with Utility Sink (possibly made into a Full Bath), Loads of Closet Space, Workshop Area & an Unfinished Area with Tons of Storage Space or Create an Additional Bonus Room! It is Conveniently Located Near Shops, Restaurants, Entertainment, Algonkian Regional Park, One Loudoun, Dulles Airport, Fairfax County Parkway & Rt. 28. Schools are just a short distance from the house, making getting to school on time easy! Notable Updates: Roof (2012), Windows (2001), HVAC (2021). Don’t Miss this Wonderful Home!!
Location
State VA
County Loudoun
Zoning 18
Rooms
Other Rooms Living Room, Dining Room, Primary Bedroom, Bedroom 3, Bedroom 4, Kitchen, Family Room, Recreation Room, Bathroom 2, Half Bath
Basement Full, Walkout Level, Sump Pump, Windows, Partially Finished, Interior Access, Daylight, Full, Heated, Outside Entrance, Rear Entrance
Interior
Interior Features Carpet, Wood Floors, Family Room Off Kitchen, Floor Plan - Traditional, Primary Bath(s), Window Treatments, Ceiling Fan(s), Kitchen - Gourmet, Tub Shower, Upgraded Countertops, Walk-in Closet(s)
Hot Water Electric
Heating Central
Cooling Central A/C
Flooring Carpet, Ceramic Tile, Hardwood
Fireplaces Number 1
Fireplaces Type Mantel(s), Wood
Equipment Built-In Microwave, Dryer, Washer, Dishwasher, Disposal, Humidifier, Refrigerator, Icemaker, Stove, Exhaust Fan, Extra Refrigerator/Freezer, Water Heater
Furnishings No
Fireplace Y
Appliance Built-In Microwave, Dryer, Washer, Dishwasher, Disposal, Humidifier, Refrigerator, Icemaker, Stove, Exhaust Fan, Extra Refrigerator/Freezer, Water Heater
Heat Source Electric
Laundry Main Floor, Dryer In Unit, Has Laundry, Washer In Unit
Exterior
Exterior Feature Deck(s)
Garage Garage - Front Entry, Garage Door Opener
Garage Spaces 4.0
Fence Fully, Split Rail
Utilities Available Electric Available, Phone Available, Sewer Available, Water Available
Water Access N
View Trees/Woods
Accessibility None
Porch Deck(s)
Attached Garage 2
Total Parking Spaces 4
Garage Y
Building
Lot Description Backs - Open Common Area, Backs - Parkland, Backs to Trees, Cul-de-sac, Front Yard, Landscaping, Level, No Thru Street, Private, Rear Yard, Trees/Wooded
Story 3
Foundation Slab
Sewer Public Sewer
Water Public
Architectural Style Colonial
Level or Stories 3
Additional Building Above Grade, Below Grade
New Construction N
Schools
Elementary Schools Meadowland
Middle Schools Seneca Ridge
High Schools Dominion
School District Loudoun County Public Schools
Others
HOA Fee Include Common Area Maintenance,Other
Senior Community No
Tax ID 012198253000
Ownership Fee Simple
SqFt Source Assessor
Acceptable Financing Cash, Contract, Conventional, FHA, Negotiable, VA
Horse Property N
Listing Terms Cash, Contract, Conventional, FHA, Negotiable, VA
Financing Cash,Contract,Conventional,FHA,Negotiable,VA
Special Listing Condition Standard
Read Less

Bought with Maryyam Liaqat • Pearson Smith Realty, LLC
GET MORE INFORMATION




