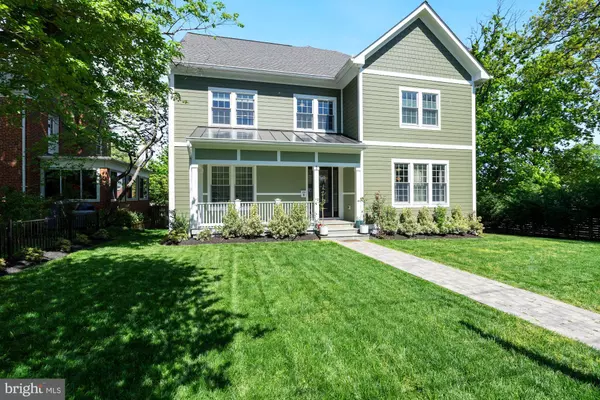For more information regarding the value of a property, please contact us for a free consultation.
1 N FENWICK ST Arlington, VA 22201
Want to know what your home might be worth? Contact us for a FREE valuation!

Our team is ready to help you sell your home for the highest possible price ASAP
Key Details
Sold Price $2,135,000
Property Type Single Family Home
Sub Type Detached
Listing Status Sold
Purchase Type For Sale
Square Footage 6,841 sqft
Price per Sqft $312
Subdivision Lyon Park
MLS Listing ID VAAR2020556
Sold Date 09/30/22
Style Craftsman
Bedrooms 6
Full Baths 6
Half Baths 1
HOA Y/N N
Abv Grd Liv Area 4,828
Originating Board BRIGHT
Year Built 1953
Annual Tax Amount $18,439
Tax Year 2022
Lot Size 0.269 Acres
Acres 0.27
Property Description
Located in Lyon Park, 2018 rebuild with great craftsmanship, spanning nearly 7,000 SF on a 11,700+ SF (.27 acre) lot! Two car detached garage and driveway in the rear off N Fillmore St. Privacy fencing, mature trees, and room for a pool on the south side of the lot. The home features 6 bedrooms and 7 total baths (6 full baths & 1 half bath). Great scale, 10’ ceilings on the main level and 9’ on the second. The main level includes a gourmet kitchen, butler’s pantry, formal dining, living room and family room, a bedroom with ensuite, powder room, large mudroom, designer lighting, and mahogany hardwood floors. The second level includes four bedrooms and three baths with a massive primary suite and laundry room. The walkout basement/full guest apartment includes a kitchen, bedroom with ensuite, extra full bath, family room, a large bonus room, and additional laundry. The home is bright with tons of natural light, wired with Cat-6 cables, and has 8’ exterior doors. A very convenient location, surrounded by parks, and close to everything. 1 mile to Clarendon Metro. Less than 3 miles to Georgetown. 4 miles to DCA.
Location
State VA
County Arlington
Zoning R-6
Direction Southwest
Rooms
Basement Connecting Stairway, Full, Fully Finished, Heated, Interior Access, Outside Entrance, Rear Entrance, Sump Pump, Walkout Level, Windows
Main Level Bedrooms 1
Interior
Interior Features 2nd Kitchen, Built-Ins, Butlers Pantry, Ceiling Fan(s), Cedar Closet(s), Crown Moldings, Dining Area, Entry Level Bedroom, Family Room Off Kitchen, Formal/Separate Dining Room, Kitchen - Gourmet, Kitchen - Island, Kitchenette, Pantry, Primary Bath(s), Recessed Lighting, Sauna, Soaking Tub, Upgraded Countertops, Wainscotting, Walk-in Closet(s), Wood Floors, Other, Attic
Hot Water Natural Gas
Heating Heat Pump(s)
Cooling Central A/C
Fireplaces Number 1
Fireplaces Type Gas/Propane
Equipment Built-In Microwave, Built-In Range, Dishwasher, Disposal, Dryer, Dual Flush Toilets, Energy Efficient Appliances, ENERGY STAR Clothes Washer, ENERGY STAR Dishwasher, ENERGY STAR Refrigerator, Exhaust Fan, Icemaker, Microwave, Range Hood, Refrigerator, Stainless Steel Appliances, Washer - Front Loading
Fireplace Y
Window Features Double Pane
Appliance Built-In Microwave, Built-In Range, Dishwasher, Disposal, Dryer, Dual Flush Toilets, Energy Efficient Appliances, ENERGY STAR Clothes Washer, ENERGY STAR Dishwasher, ENERGY STAR Refrigerator, Exhaust Fan, Icemaker, Microwave, Range Hood, Refrigerator, Stainless Steel Appliances, Washer - Front Loading
Heat Source Natural Gas
Laundry Upper Floor, Basement
Exterior
Parking Features Additional Storage Area, Garage - Rear Entry, Garage Door Opener, Oversized
Garage Spaces 6.0
Fence Privacy, Wood
Water Access N
Accessibility None
Total Parking Spaces 6
Garage Y
Building
Lot Description Landscaping, No Thru Street, SideYard(s)
Story 2
Foundation Slab
Sewer Public Sewer
Water Public
Architectural Style Craftsman
Level or Stories 2
Additional Building Above Grade, Below Grade
New Construction Y
Schools
School District Arlington County Public Schools
Others
Senior Community No
Tax ID 18-081-001
Ownership Fee Simple
SqFt Source Assessor
Security Features Electric Alarm,Main Entrance Lock,Motion Detectors
Special Listing Condition Standard
Read Less

Bought with James T Kim • McEnearney Associates
GET MORE INFORMATION




