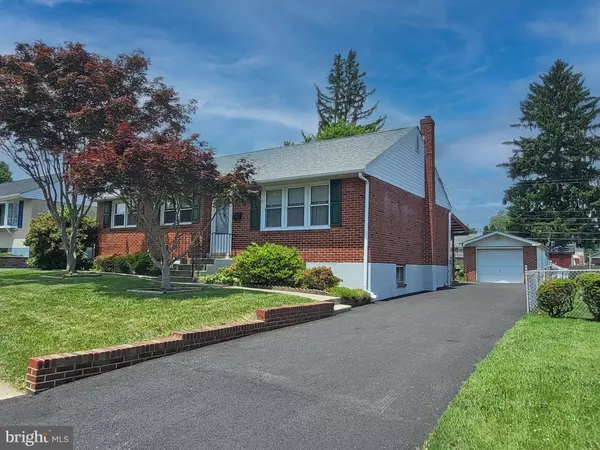For more information regarding the value of a property, please contact us for a free consultation.
2527 WOODVIEW DR Wilmington, DE 19808
Want to know what your home might be worth? Contact us for a FREE valuation!

Our team is ready to help you sell your home for the highest possible price ASAP
Key Details
Sold Price $316,000
Property Type Single Family Home
Sub Type Detached
Listing Status Sold
Purchase Type For Sale
Square Footage 1,900 sqft
Price per Sqft $166
Subdivision Tybrook
MLS Listing ID DENC2027210
Sold Date 09/23/22
Style Ranch/Rambler
Bedrooms 3
Full Baths 1
Half Baths 1
HOA Y/N N
Abv Grd Liv Area 1,400
Originating Board BRIGHT
Year Built 1960
Annual Tax Amount $1,939
Tax Year 2021
Lot Size 7,405 Sqft
Acres 0.17
Lot Dimensions 60.00 x 125.00
Property Description
Welcome to this 3 bedroom 1.5 bath brick ranch home in Tybrook. Lovingly maintained by the original owners for over 60 years! From the moment you walk in you will notice how well this home was built. Beautiful hardwood floors throughout the main level except in the bathroom and kitchen. Lots of natural light with the property having southern exposure in the front. Classic ranch style floor plan with the 3 bedrooms and bathroom on one side of the house and the living, dining and kitchen on the other side. The lower level has a large finished great room space, a separate laundry/utility room, half bath, craft room space and a large unfished storage/workshop area. Off the back of the house there is a slate patio that is covered looking out to a fenced in backyard and 1 car oversized detached garage. The driveway was recently resurfaced and has room for multiple cars. Tybrook is a small community of similar brick ranch homes that is conveniently located to so much but also feels its in its own world. A very special community.
Location
State DE
County New Castle
Area Elsmere/Newport/Pike Creek (30903)
Zoning NC6.5
Direction South
Rooms
Other Rooms Living Room, Dining Room, Bedroom 2, Bedroom 3, Kitchen, Family Room, Foyer, Bedroom 1, Laundry, Workshop, Bathroom 1, Hobby Room
Basement Full, Heated, Partially Finished
Main Level Bedrooms 3
Interior
Interior Features Attic, Dining Area, Entry Level Bedroom, Floor Plan - Traditional, Formal/Separate Dining Room, Kitchen - Eat-In
Hot Water Natural Gas
Heating Forced Air
Cooling Central A/C
Flooring Hardwood, Ceramic Tile, Vinyl
Equipment Cooktop, Dryer - Electric, Oven - Double, Oven - Wall, Refrigerator, Washer, Water Heater
Fireplace N
Appliance Cooktop, Dryer - Electric, Oven - Double, Oven - Wall, Refrigerator, Washer, Water Heater
Heat Source Natural Gas
Laundry Basement
Exterior
Exterior Feature Patio(s)
Parking Features Additional Storage Area, Garage - Front Entry, Garage Door Opener, Oversized
Garage Spaces 5.0
Fence Fully, Chain Link
Water Access N
Roof Type Architectural Shingle,Asphalt
Accessibility None
Porch Patio(s)
Total Parking Spaces 5
Garage Y
Building
Lot Description Level, Rear Yard
Story 1
Foundation Block
Sewer Public Sewer
Water Public
Architectural Style Ranch/Rambler
Level or Stories 1
Additional Building Above Grade, Below Grade
Structure Type Dry Wall,Paneled Walls
New Construction N
Schools
School District Red Clay Consolidated
Others
Senior Community No
Tax ID 07-034.20-140
Ownership Fee Simple
SqFt Source Assessor
Acceptable Financing Cash, Conventional, FHA, VA
Listing Terms Cash, Conventional, FHA, VA
Financing Cash,Conventional,FHA,VA
Special Listing Condition Standard
Read Less

Bought with Kyle Mayhew • RE/MAX Edge
GET MORE INFORMATION




