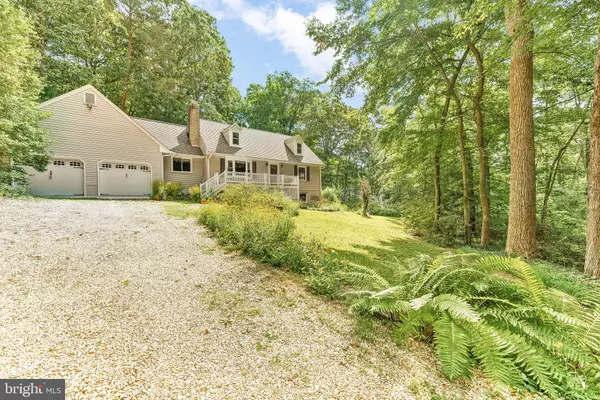For more information regarding the value of a property, please contact us for a free consultation.
1120 RAWLINGS CT Prince Frederick, MD 20678
Want to know what your home might be worth? Contact us for a FREE valuation!

Our team is ready to help you sell your home for the highest possible price ASAP
Key Details
Sold Price $425,000
Property Type Single Family Home
Sub Type Detached
Listing Status Sold
Purchase Type For Sale
Square Footage 1,780 sqft
Price per Sqft $238
Subdivision None Available
MLS Listing ID MDCA2007994
Sold Date 09/23/22
Style Cape Cod
Bedrooms 4
Full Baths 2
HOA Y/N N
Abv Grd Liv Area 1,780
Originating Board BRIGHT
Year Built 1977
Annual Tax Amount $3,348
Tax Year 2022
Lot Size 1.880 Acres
Acres 1.88
Property Description
Natural Tranquility!! Lovely Cape Cod w/ 4 Bedrooms 2 Full Bathrooms & an Oversized 2-Car Garage. This cozy home offers you the perfect place to escape the busy world and enjoy a natural setting. Upon entry you can't help but notice the gleaming newly refinished variable pine hardwood floors and large brick fireplace flanked with built-in shelves located in the Family Room. The floorplan is mostly open w/ a large living room, updated kitchen, & a dining area. The kitchen has been updated with corian countertops, stainless appliances, maple cabinetry, a breakfast bar & tiled flooring. The screened in porch is perfect for enjoying all the beauty that the gardens & surrounding nature have to offer. Located between the kitchen & the garage, the flex room could serve many purposes such as a mud room, den, study, or office. Two Bedrooms & a Full Bathroom complete the main floor. Upstairs a full bathroom is flanked by bedrooms 3 & 4 which are both quite sizeable. The unfinished 1040 sqft lower level is ready for your imagination. The basement could be a workshop, storage space, or you could finish it to your liking. Outside the property feels like a home in the mountains that is surrounded by natural beauty. The lush gardens invite in all that nature has to offer and you are likely to spot butterflies, dragonflies, rabbits, squirrels, hummingbirds, deer, & many other animals! The MASSIVE 2 Car Garage is just a few feet shy of being a 3-4 Car Garage as it is oversized in both directions! This home is ready for its new owners! Set up a showing today!!
Location
State MD
County Calvert
Zoning RUR
Rooms
Other Rooms Living Room, Dining Room, Bedroom 2, Bedroom 3, Bedroom 4, Kitchen, Basement, Bedroom 1, Mud Room, Bathroom 1, Bathroom 2
Basement Connecting Stairway, Full, Rough Bath Plumb, Unfinished, Walkout Level
Main Level Bedrooms 2
Interior
Interior Features Breakfast Area, Combination Kitchen/Dining, Entry Level Bedroom, Family Room Off Kitchen, Floor Plan - Open, Pantry, Wood Floors
Hot Water Electric
Heating Heat Pump(s)
Cooling Central A/C, Heat Pump(s)
Flooring Hardwood
Fireplaces Number 1
Fireplaces Type Flue for Stove, Wood
Equipment Dishwasher, Dryer, Exhaust Fan, Oven/Range - Electric, Stainless Steel Appliances, Refrigerator, Washer
Fireplace Y
Appliance Dishwasher, Dryer, Exhaust Fan, Oven/Range - Electric, Stainless Steel Appliances, Refrigerator, Washer
Heat Source Electric
Laundry Main Floor
Exterior
Exterior Feature Porch(es)
Garage Garage - Front Entry
Garage Spaces 2.0
Water Access N
View Trees/Woods
Roof Type Architectural Shingle
Accessibility Other
Porch Porch(es)
Attached Garage 2
Total Parking Spaces 2
Garage Y
Building
Lot Description Backs to Trees, Private, Rural, Trees/Wooded
Story 3
Foundation Slab
Sewer On Site Septic
Water Well
Architectural Style Cape Cod
Level or Stories 3
Additional Building Above Grade, Below Grade
Structure Type Dry Wall
New Construction N
Schools
Elementary Schools Barstow
Middle Schools Calvert
High Schools Calvert
School District Calvert County Public Schools
Others
Senior Community No
Tax ID 0502039257
Ownership Fee Simple
SqFt Source Assessor
Special Listing Condition Standard
Read Less

Bought with Mark A Frisco Jr. • CENTURY 21 New Millennium
GET MORE INFORMATION




